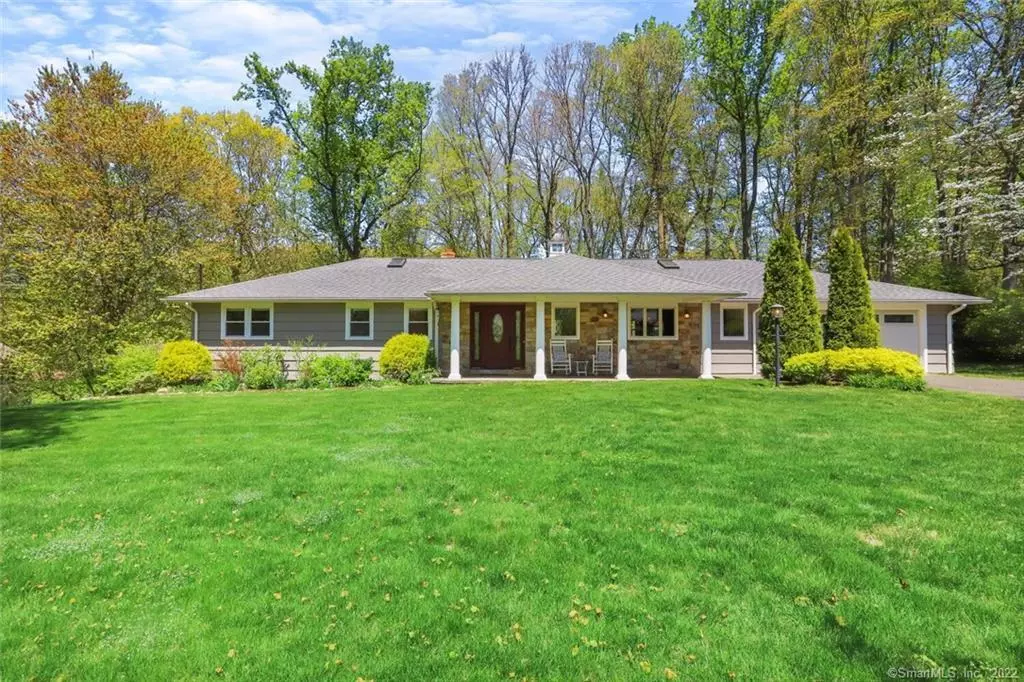$660,000
$639,000
3.3%For more information regarding the value of a property, please contact us for a free consultation.
3 Beds
3 Baths
2,292 SqFt
SOLD DATE : 07/15/2022
Key Details
Sold Price $660,000
Property Type Single Family Home
Listing Status Sold
Purchase Type For Sale
Square Footage 2,292 sqft
Price per Sqft $287
MLS Listing ID 170488260
Sold Date 07/15/22
Style Contemporary,Ranch
Bedrooms 3
Full Baths 3
Year Built 1959
Annual Tax Amount $9,727
Lot Size 1.000 Acres
Property Description
REDUCED! Sophisticated, one floor living is now available in this custom designed, open concept contemporary ranch on a beautifully landscaped acre in a choice "Nichols " neighborhood. From the inviting covered entry, step inside to a gracious foyer & the tour begins...the living room is finished w/twin bookshelves banking the masonry FPL w/gas log insert. Expansive picture window glass views out to the rear yard w/wooded borders insuring privacy. Oak HW flooring continues into the adjacent dining area, then step inside to the heated sunroom, a perfect retreat as a home office or quiet reading space. Sliders open out to a charming stone patio w/firepit...the kitchen is a chef's delight w/solid wood cabinetry in a designer finish, granite countertops, s/s appliances & oversized center island, perfect for food preparation or buffet style entertaining. Access here as well to an oversized, 2 car, grade level garage, so convenient! Down the hall to 3 generously sized BDRS, the primary is en-suite w/walk-in closet & shower bath, all w/hardwood floor. Bonus!, the open stairway in the main hall leads down to a wonderful rec/medial playroom, not your typical "finished basement" w/vintage pool table, in excellent condition, (this remains), a second FPL, this one is wood burning plus a newly renovated full bath. The adjacent workshop or gym space w/wood stove offers fuel efficiency if so desired. Truly a special home, finally one w/character, casual elegance and comfortable livability!
Location
State CT
County Fairfield
Zoning AA
Rooms
Basement Fully Finished, Heated, Interior Access, Walk-out, Storage
Interior
Interior Features Cable - Available, Open Floor Plan
Heating Baseboard, Zoned
Cooling Ceiling Fans, Central Air
Fireplaces Number 2
Exterior
Exterior Feature French Doors, Garden Area, Grill, Gutters, Patio, Porch-Heated
Garage Attached Garage
Garage Spaces 2.0
Waterfront Description Not Applicable
Roof Type Asphalt Shingle
Building
Lot Description Open Lot, Dry, Level Lot, Lightly Wooded
Foundation Concrete
Sewer Septic
Water Public Water Connected
Schools
Elementary Schools Booth Hill
Middle Schools Hillcrest
High Schools Trumbull
Read Less Info
Want to know what your home might be worth? Contact us for a FREE valuation!

Our team is ready to help you sell your home for the highest possible price ASAP
Bought with Kathleen F. Quinn • William Raveis Real Estate
GET MORE INFORMATION

Broker | REB.0791464

