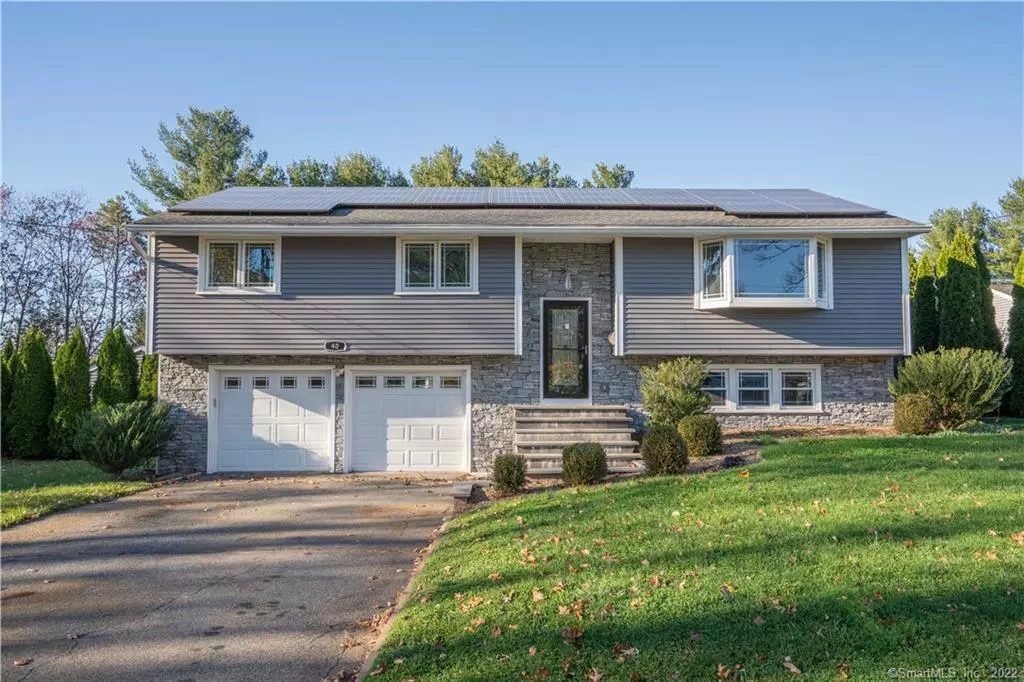$361,000
$349,900
3.2%For more information regarding the value of a property, please contact us for a free consultation.
3 Beds
3 Baths
1,288 SqFt
SOLD DATE : 12/28/2022
Key Details
Sold Price $361,000
Property Type Single Family Home
Listing Status Sold
Purchase Type For Sale
Square Footage 1,288 sqft
Price per Sqft $280
MLS Listing ID 170537721
Sold Date 12/28/22
Style Raised Ranch
Bedrooms 3
Full Baths 3
Year Built 1969
Annual Tax Amount $6,678
Lot Size 0.390 Acres
Property Description
Welcome to 40 Montclair Drive, Manchester. We challenge anyone to find a nicer raised ranch than this property. Words like designer, fresh, custom, high-end, only touch on describing this property. The bluestone entry leads you to your first wow moment -- a completely open room that consists of a living room w/bow window, dining room, and a chef’s kitchen with a garden window and modern flairs like a glass railing. This space is bright with lots of recessed lights and one of the best “common rooms” arrangement you will find. It is the ideal central hub of any house and that sought-after “memory-making” space that is beloved by families. The soapstone counters in the kitchen are the only thing that separates this open area. To continue the theme, the bathrooms have their own custom tile work, niches, specialty vanities, glass enclosures, etc. These finishes are typically not seen in this price range. This extends to the quality of siding + the exterior stone work. Even the windows were special ordered with unique in-lay boarders. To top it off, the house sits on a quiet cul-de-sac in the desirable Forest Hills neighborhood. Recently, a high-efficient gas heating system w/tankless water heater was upgraded; an oversized solar system was installed to eliminate an electric bill (purchased by owner and not leased); a whole house generator was added for peace of mind + a irrigation system to make that lawn perfect. This is truly a showcase listing and a special home. Come and see!
Location
State CT
County Hartford
Zoning AAC
Rooms
Basement Fully Finished, Interior Access, Garage Access, Walk-out, Apartment
Interior
Heating Baseboard
Cooling Central Air
Exterior
Exterior Feature Deck, French Doors, Gutters, Lighting, Shed, Underground Sprinkler
Garage Attached Garage, Paved
Garage Spaces 2.0
Waterfront Description Not Applicable
Roof Type Asphalt Shingle
Building
Lot Description On Cul-De-Sac
Foundation Concrete
Sewer Public Sewer Connected
Water Public Water Connected
Schools
Elementary Schools Bowers
Middle Schools Illing
High Schools Manchester
Read Less Info
Want to know what your home might be worth? Contact us for a FREE valuation!

Our team is ready to help you sell your home for the highest possible price ASAP
Bought with Joshua M. Brown • KW Legacy Partners
GET MORE INFORMATION

Broker | REB.0791464

