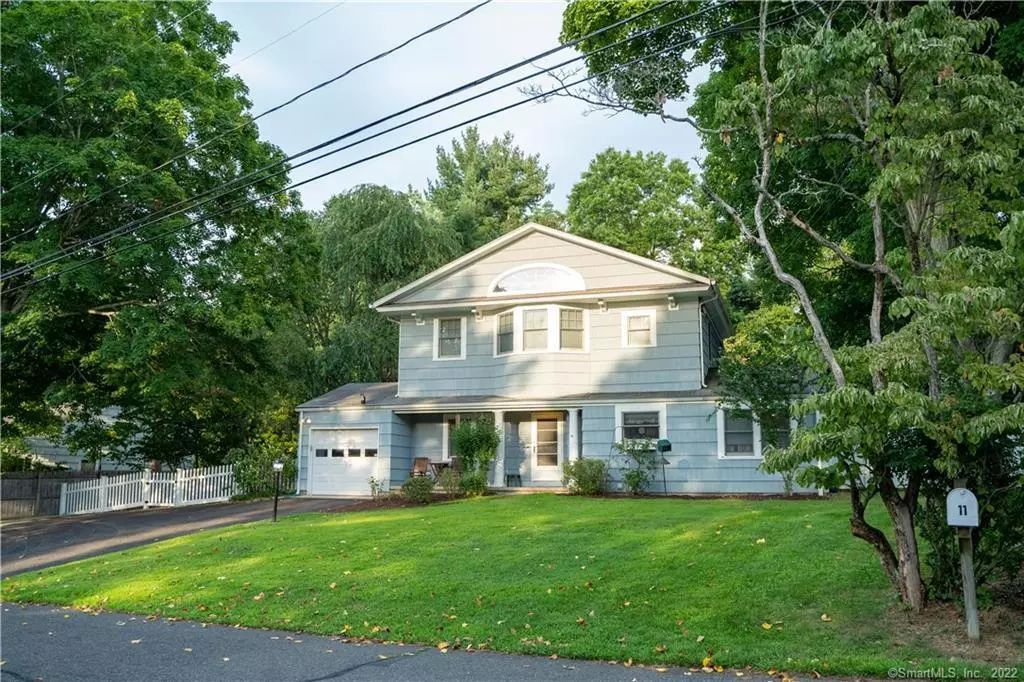$760,000
$780,000
2.6%For more information regarding the value of a property, please contact us for a free consultation.
4 Beds
4 Baths
2,005 SqFt
SOLD DATE : 12/13/2022
Key Details
Sold Price $760,000
Property Type Single Family Home
Listing Status Sold
Purchase Type For Sale
Square Footage 2,005 sqft
Price per Sqft $379
MLS Listing ID 170517527
Sold Date 12/13/22
Style Split Level
Bedrooms 4
Full Baths 2
Half Baths 2
Year Built 1955
Annual Tax Amount $8,390
Lot Size 0.500 Acres
Property Description
PRICE REDUCED TO SELL! PROPERTY IS VACANT AND READY TO MOVE IN. HIGHEST AND BEST BY OCTOBER 31ST AT NOON Amazing opportunity to own this updated split-level home, with 4 bedrooms, 2 full and 2 half bathrooms. The master bedroom has custom made built-in bookcases, a walk-in closet, en-suite bath tiled with travertine marble. It also features a spa tub and separate shower. The eat-in kitchen has been updated with maple cabinetry and flooring, granite counters with specialized lighting, and has its own washer/dryer unit. The lower-level features a spacious family room, wood-burning fireplace and a separate fully equipped laundry room. There is a sliding glass door which leads directly to the maintenance-free Trex deck and the fully fenced and gated in-ground vinyl liner pool on a mostly flat 1/2 acre backyard in a family-friendly neighborhood. Additional features include rich hardwood floors throughout the home, excellent storage (including a crawl space and 2-level walk up attic), and dual zone central air conditioning and a newly paved driveway (2021). A perfect place to be together with the family or spend time enjoying the local nightlife featuring excellent restaurants and the nearby Westport County Playhouse. This home is in one of the most desirable locations in Westport; close to Metro-North, I95, Compo Beach and Sherwood Island State Park. Come to see it and fall in love!
Location
State CT
County Fairfield
Zoning A
Rooms
Basement Partial With Walk-Out, Heated, Cooled, Concrete Floor, Interior Access, Garage Access
Interior
Interior Features Auto Garage Door Opener
Heating Baseboard, Hot Water
Cooling Central Air, Wall Unit
Fireplaces Number 1
Exterior
Exterior Feature Deck, Gutters, Patio, Porch, Shed
Garage Attached Garage, Paved
Garage Spaces 1.0
Pool In Ground Pool, Vinyl, Solar Cover
Waterfront Description Not Applicable
Roof Type Asphalt Shingle
Building
Lot Description Interior Lot, Sloping Lot, Treed, Fence - Full
Foundation Block, Concrete
Sewer Public Sewer Connected
Water Public Water Connected
Schools
Elementary Schools Per Board Of Ed
High Schools Per Board Of Ed
Read Less Info
Want to know what your home might be worth? Contact us for a FREE valuation!

Our team is ready to help you sell your home for the highest possible price ASAP
Bought with Patricia A. Shea • Coldwell Banker Realty
GET MORE INFORMATION

Broker | REB.0791464

