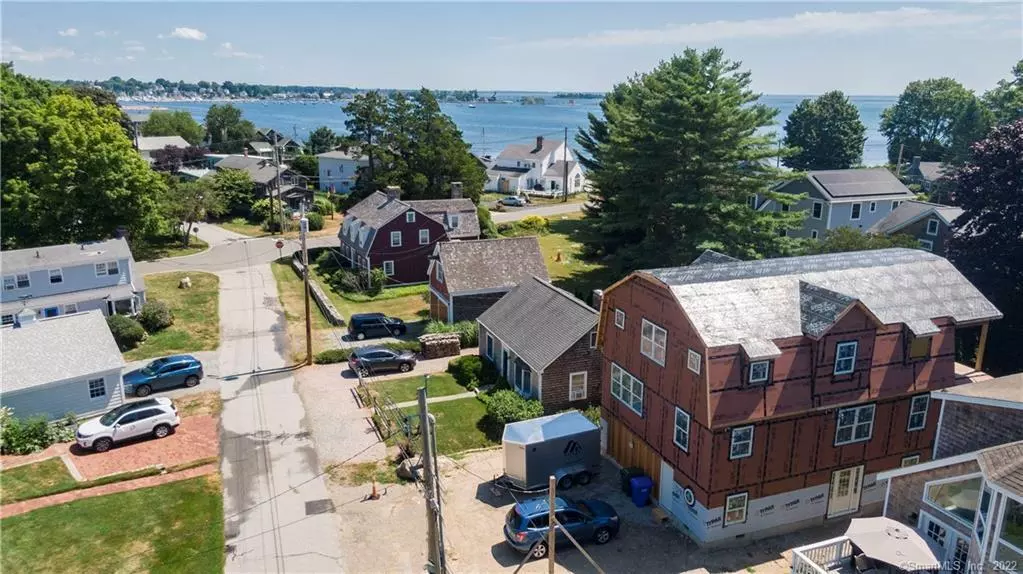$1,450,000
$1,450,000
For more information regarding the value of a property, please contact us for a free consultation.
4 Beds
3 Baths
3,000 SqFt
SOLD DATE : 12/09/2022
Key Details
Sold Price $1,450,000
Property Type Single Family Home
Listing Status Sold
Purchase Type For Sale
Square Footage 3,000 sqft
Price per Sqft $483
MLS Listing ID 170513156
Sold Date 12/09/22
Style Modern
Bedrooms 4
Full Baths 3
Year Built 2022
Lot Size 5,227 Sqft
Property Description
Custom built 4 bedroom, 3 bathroom home nestled in Groton Long Point offers amazing design and the careful detail you would expect from a Naples Design & Development home. Entering the lower level you will find an oversized 2 car garage with storage for bikes and kayaks, mechanical room home to the forced warm air and cooling systems, and a rear family room with separate office that lead out to a large patio with outdoor shower. The main floor of the home is anchored with a tastefully designed gourmet kitchen with a 9’ island that opens into both the dining room and living room with a gas fireplace and access to a rear covered balcony. Hardwood floors run throughout the living space and continue into a main floor en-suite complete with a custom tiled bath. One level up you will find the main en-suite bedroom with a spa like bathroom with double vanities, an oversized tiled shower retreat and a large walk-in closet. Wind down at nights end on your second covered balcony found off the main bedroom overlooking the rear yard. Two additional bedrooms can also be found on this floor with a Jack and Jill bathroom that also has custom tile work and a double vanity. The exterior of the home will be carefully landscaped with cobblestone aprons, stone dividing walls, modern grasses and a private bluestone patio which is perfect for entertaining. Spend more time enjoying the beach, sailing, swimming, tennis and a lively calendar of social activities with the comfort of this new build.
Location
State CT
County New London
Zoning R
Rooms
Basement None
Interior
Interior Features Auto Garage Door Opener, Cable - Pre-wired, Open Floor Plan
Heating Hot Air
Cooling Central Air
Fireplaces Number 1
Exterior
Exterior Feature Balcony, Covered Deck, French Doors, Gutters, Patio, Sidewalk
Garage Attached Garage, Driveway, Off Street Parking
Garage Spaces 2.0
Waterfront Description Water Community,Beach Rights,View,Walk to Water
Roof Type Asphalt Shingle
Building
Lot Description Interior Lot, Water View, Level Lot, Professionally Landscaped
Foundation Concrete
Sewer Public Sewer Connected
Water Public Water Connected
Schools
Elementary Schools Per Board Of Ed
Middle Schools Per Board Of Ed
High Schools Fitch Senior
Read Less Info
Want to know what your home might be worth? Contact us for a FREE valuation!

Our team is ready to help you sell your home for the highest possible price ASAP
Bought with Katy T. Fetherston • Compass Connecticut, LLC
GET MORE INFORMATION

Broker | REB.0791464

