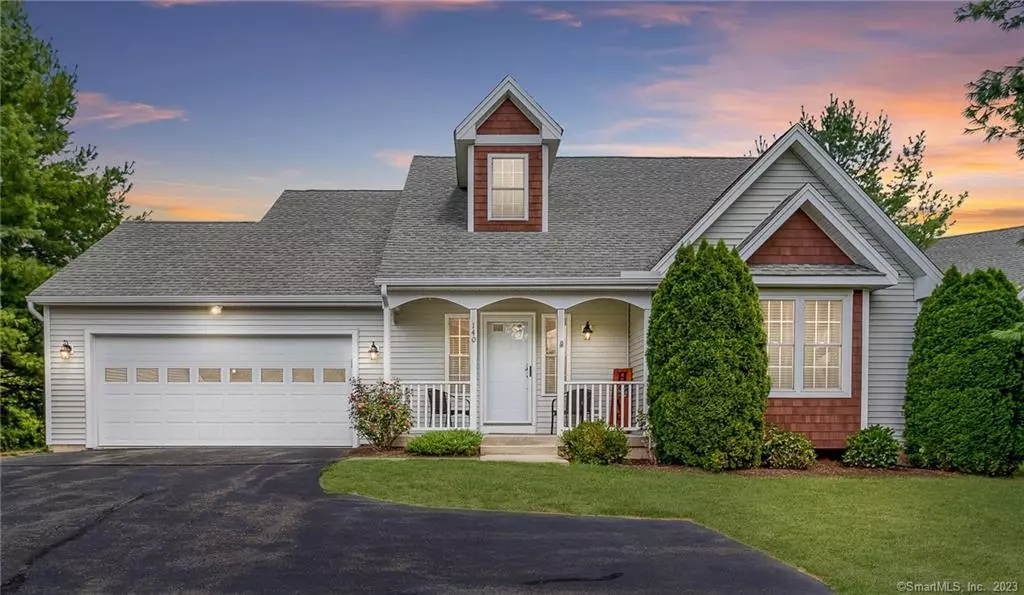$345,000
$329,000
4.9%For more information regarding the value of a property, please contact us for a free consultation.
2 Beds
2 Baths
1,467 SqFt
SOLD DATE : 10/28/2022
Key Details
Sold Price $345,000
Property Type Condo
Sub Type Condominium
Listing Status Sold
Purchase Type For Sale
Square Footage 1,467 sqft
Price per Sqft $235
MLS Listing ID 170518152
Sold Date 10/28/22
Style Ranch,Single Family Detached
Bedrooms 2
Full Baths 2
HOA Fees $450/mo
Year Built 2005
Annual Tax Amount $5,448
Property Description
Come explore this beautiful ranch style detached condo in desirable Thistle Pond Village. It's comfortable, one-floor living at its best. From the moment you walk in, you'll appreciate the welcoming foyer, soaring ceilings, natural light and beautiful hardwood floors. The living room is the heart of the home, open to the dining space for casual meals and open to the kitchen where you can watch the chef at work. Through French doors, you’ll find the favorite room of the house, the cozy sunroom wrapped in windows with doors to the back deck and private views of the landscape. The kitchen has all new appliances, less than 1 year old, stackable laundry and entrance to the 2 car garage for easy unloading of groceries. The private primary suite is in the rear of the home with a spacious walk-in closet and full bath with a glass shower stall. Down the hall you’ll find the second full bath and second bedroom. There are plentiful closets and storage in this home and a full basement ready for finishing. Enjoy the comforts of central air and gas heat. Relax on your front porch while the association takes care of your landscaping and snow removal. Thistle Pond Village is NOT an age restricted community. A fantastic location close to Bloomfield Town Center, I91, West Hartford Center and all the shopping, dining, recreation and amenities you could need. Welcome home to this beautiful, comfortable lifestyle.
Location
State CT
County Hartford
Zoning Residential
Rooms
Basement Full
Interior
Heating Hot Air
Cooling Central Air
Exterior
Exterior Feature Deck, Garden Area, Porch
Garage Attached Garage
Garage Spaces 2.0
Waterfront Description Not Applicable
Building
Lot Description Level Lot, Lightly Wooded
Sewer Public Sewer Connected
Water Public Water Connected
Level or Stories 1
Schools
Elementary Schools Per Board Of Ed
High Schools Per Board Of Ed
Read Less Info
Want to know what your home might be worth? Contact us for a FREE valuation!

Our team is ready to help you sell your home for the highest possible price ASAP
Bought with James Knurek • Coldwell Banker Realty
GET MORE INFORMATION

Broker | REB.0791464

