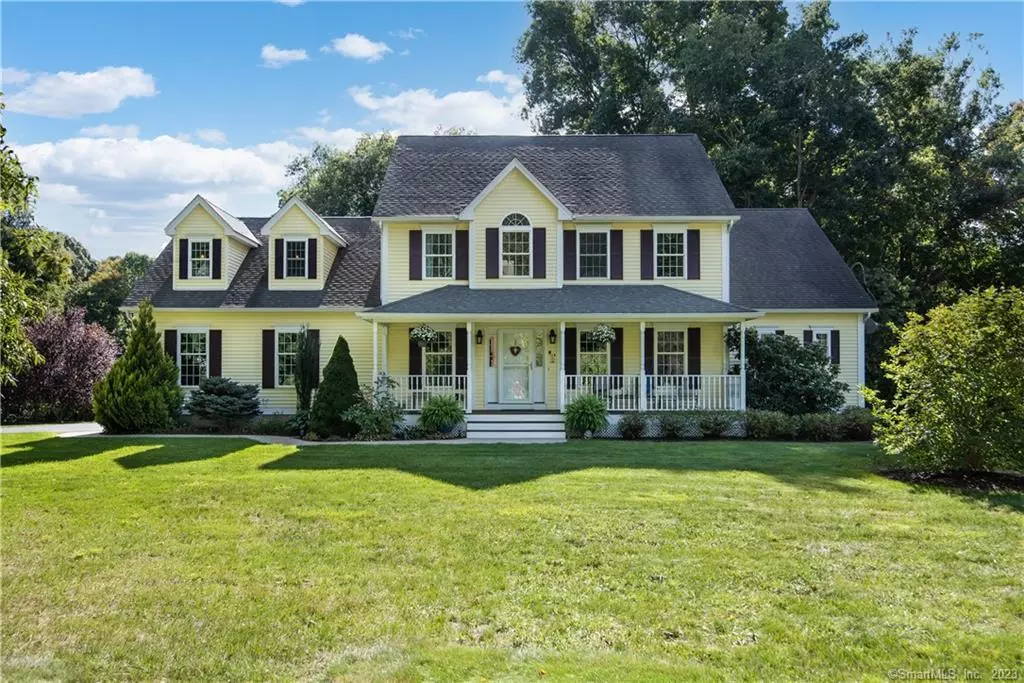$560,000
$519,900
7.7%For more information regarding the value of a property, please contact us for a free consultation.
4 Beds
3 Baths
2,600 SqFt
SOLD DATE : 11/11/2021
Key Details
Sold Price $560,000
Property Type Single Family Home
Listing Status Sold
Purchase Type For Sale
Square Footage 2,600 sqft
Price per Sqft $215
Subdivision Lake Of Isle Estates
MLS Listing ID 170441237
Sold Date 11/11/21
Style Colonial,Contemporary
Bedrooms 4
Full Baths 2
Half Baths 1
Year Built 2007
Annual Tax Amount $6,897
Lot Size 1.380 Acres
Property Description
Welcome to Lake of Isle Estates! Located in the quiet town of Preston, this Contemporary Double Winged Colonial features a FIRST FLOOR MASTER SUITE w/both a Walk-in Closet & Double Cosets. After meandering through this quiet neighborhood subdivision, enter from your Mahogany Wood Front Porch into the 2-Story Grand Foyer w/hardwood flooring as far as the eye can see! Located on your right is your formal dining room with hardwood flooring and is open to your Great Room with 2-Story Cathedral Ceilings, Gas Fireplace and Hardwood Flooring. This Great Room is open to your Kitchen, located in the rear of your home, perfect for entertaining! Your Kitchen wouldn't be complete without SS Appliances, loads of natural Hardwood Cabinetry, Granite Countertops, Hardwood Flooring, Multi-seating Center Island & SINK, Breakfast Nook bump-out which opens w/ French doors to the very Lg deck & backyard! Down the hall is your Master Suite as mentioned above & half bath, separate from your laundry room! Upstairs features 3 more bedrooms,one is being used as a TV family room and features walk in closet and hardwood flooring too! The Balconies overlook the Grand Foyer and your Fireplaced Great Room below. Aside from your 2 Car attached Garage is a beautifully landscaped corner lot complete with mature trees, flower gardens and a 12X28 ft Shed with mechanical door. Wait there's more! This home is complete with its ENERGY SAVING SOLAR ARRAY. Lease agreement attached. MATTERPORT 3D available. CALL NOW!
Location
State CT
County New London
Zoning R60
Rooms
Basement Full With Walk-Out, Unfinished, Concrete Floor, Walk-out
Interior
Interior Features Auto Garage Door Opener, Cable - Available, Open Floor Plan, Security System
Heating Baseboard, Hot Water, Zoned
Cooling Central Air, Zoned
Fireplaces Number 1
Exterior
Exterior Feature Deck, Porch, Shed
Garage Attached Garage
Garage Spaces 2.0
Waterfront Description Not Applicable
Roof Type Asphalt Shingle
Building
Lot Description On Cul-De-Sac, Open Lot, In Subdivision, Corner Lot, Level Lot, Professionally Landscaped
Foundation Concrete
Sewer Septic
Water Private Well
Schools
Elementary Schools Per Board Of Ed
High Schools Per Board Of Ed
Read Less Info
Want to know what your home might be worth? Contact us for a FREE valuation!

Our team is ready to help you sell your home for the highest possible price ASAP
Bought with Non Member • SmartMLS, Inc.
GET MORE INFORMATION

Broker | REB.0791464

