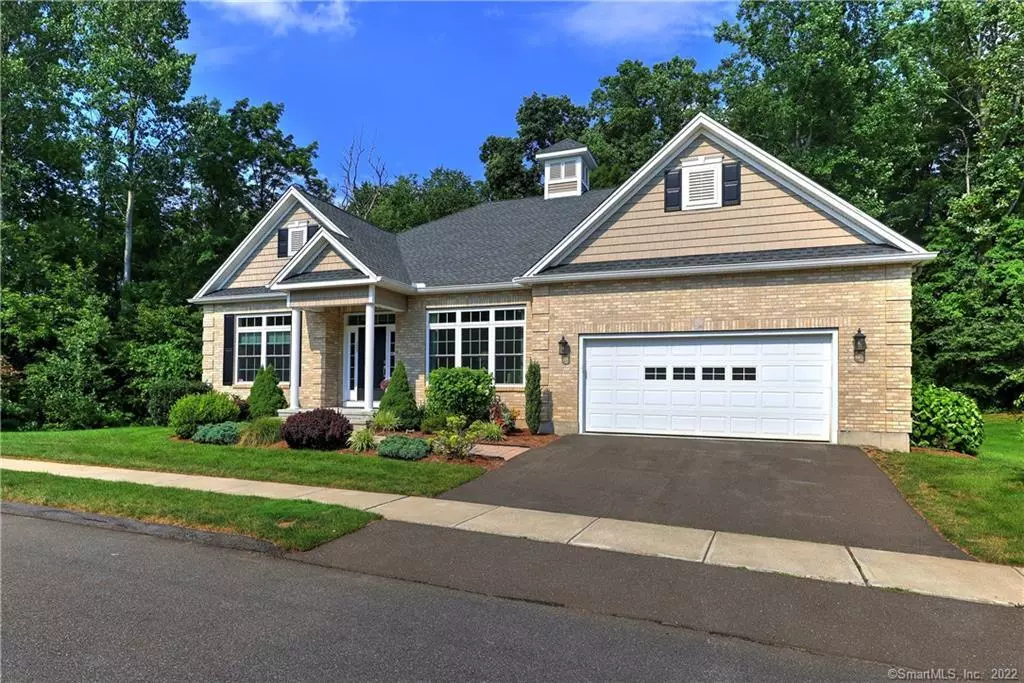$735,000
$699,900
5.0%For more information regarding the value of a property, please contact us for a free consultation.
2 Beds
3 Baths
3,844 SqFt
SOLD DATE : 10/14/2022
Key Details
Sold Price $735,000
Property Type Condo
Sub Type Condominium
Listing Status Sold
Purchase Type For Sale
Square Footage 3,844 sqft
Price per Sqft $191
MLS Listing ID 170509707
Sold Date 10/14/22
Style Ranch
Bedrooms 2
Full Baths 3
HOA Fees $371/mo
Year Built 2012
Annual Tax Amount $11,870
Property Description
Looking for the ultimate in luxury living? This gorgeous ranch condominium is absolutely stunning and features gleaming hardwood floors, soaring cathedral and tray ceilings, transom windows and an easy living open plan. The eat-in kitchen is tastefully appointed with custom cabinets, high end appliances including two ovens and wine cooler, beautiful granite counters, oversized peninsula with breakfast bar and sliders to the expanded deck. The primary bedroom suite includes a bump out alcove with sitting area and sliders to the deck, an amazing walk-in closet with built-ins and bench, a full bath with custom tiled shower and his/her sinks. Additional rooms on the main floor include the guest bedroom and full bath, formal living room (gas fireplace with custom surround) dining room, separate den, and sitting area between the formal living room and kitchen. There is direct access from the garage into a mud/laundry room with drop area and pull-down ironing board. A French door leads to the expansive finished lower level which is currently arranged so that there is a sleeping area, workout space, family room and a third full bath. There is plenty of storage in the separate, unfinished section. With its prime location in the community backing up to the woods, this home has privacy in the back and side yards. Make this beauty your new home today!
Location
State CT
County New Haven
Zoning R-40
Rooms
Basement Full, Partially Finished, Heated, Interior Access, Liveable Space, Storage
Interior
Interior Features Auto Garage Door Opener, Cable - Available, Open Floor Plan, Security System
Heating Hot Air, Zoned
Cooling Attic Fan, Ceiling Fans, Central Air
Fireplaces Number 1
Exterior
Exterior Feature Deck, Gutters, Lighting, Porch
Garage Attached Garage
Garage Spaces 2.0
Waterfront Description Not Applicable
Building
Lot Description Level Lot, Treed
Sewer Public Sewer Connected
Water Public Water Connected
Level or Stories 2
Schools
Elementary Schools Per Board Of Ed
High Schools Cheshire
Read Less Info
Want to know what your home might be worth? Contact us for a FREE valuation!

Our team is ready to help you sell your home for the highest possible price ASAP
Bought with Iris Meyer • William Raveis Real Estate
GET MORE INFORMATION

Broker | REB.0791464

