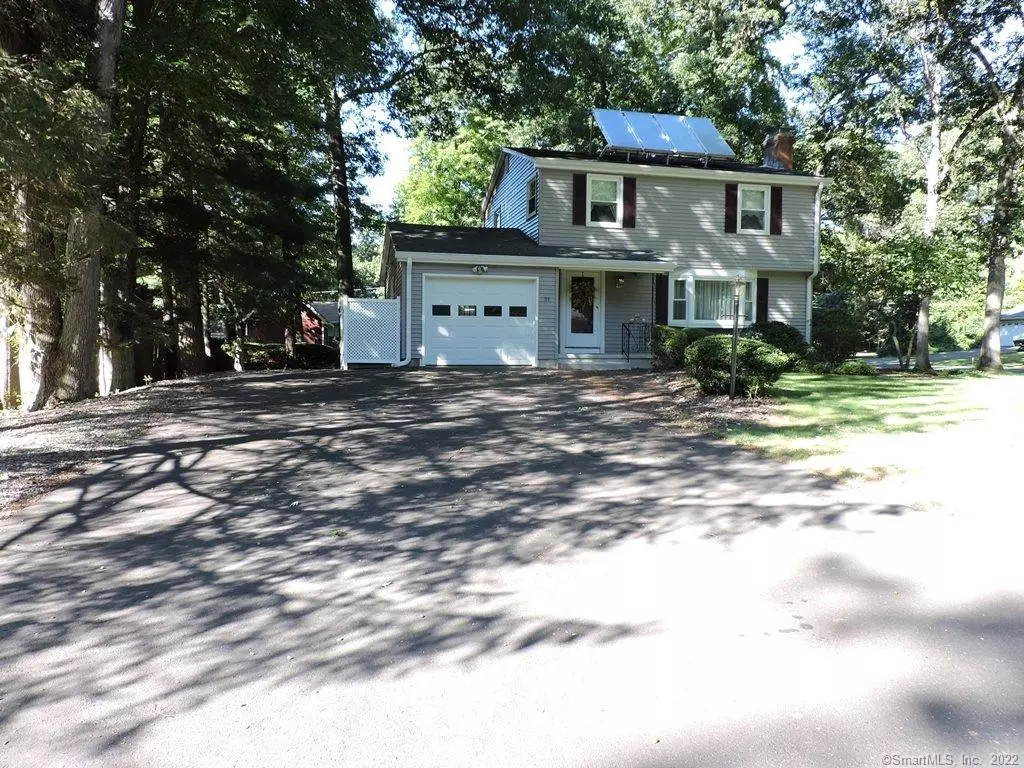$275,000
$269,900
1.9%For more information regarding the value of a property, please contact us for a free consultation.
3 Beds
2 Baths
1,580 SqFt
SOLD DATE : 10/14/2022
Key Details
Sold Price $275,000
Property Type Single Family Home
Listing Status Sold
Purchase Type For Sale
Square Footage 1,580 sqft
Price per Sqft $174
MLS Listing ID 170520483
Sold Date 10/14/22
Style Colonial
Bedrooms 3
Full Baths 1
Half Baths 1
Year Built 1961
Annual Tax Amount $4,885
Lot Size 0.340 Acres
Property Description
Wonderful 3 bedroom 1.1 bath colonial with 1 car attached garage located on a lovely corner lot. Convenient location to shopping and I-84 access. Hardwood floors under carpet in dining room and living room. Living room with fireplace and bay window. Formal dining room with chair rail. Updated eat-in kitchen. Upstairs there are 3 good size bedroom and a full bath. Hardwood floors throughout second floor. Partially finished lower level, laundry room and storage area. Solar panel is for hot water use only. Huge deck for entertaining and a gorgeous 14x16 Kloter Farm work shed with electricity, heat, A/C, Telecommunication cables and insulated. Private backyard. Double driveway. Just bring your finishing touches to make this house your own. Easy to show. Updates include new AC 2021, siding & roof 2005, garage door 2005, gutters 2005, shed gutters 2014, kitchen counter & cabinets 2008, chimney crown 2005, driveway 2014, furnace 2005, half bath 2008, upstairs bath 2002, family room/basement 2007, new electric 2009 and refrigerator, 2022.
Location
State CT
County Tolland
Zoning R-27
Rooms
Basement Full, Partial With Hatchway
Interior
Interior Features Auto Garage Door Opener, Cable - Available, Security System
Heating Baseboard
Cooling Central Air
Fireplaces Number 1
Exterior
Exterior Feature Deck, Shed
Garage Attached Garage
Garage Spaces 1.0
Waterfront Description Not Applicable
Roof Type Asphalt Shingle
Building
Lot Description Corner Lot, Lightly Wooded
Foundation Concrete
Sewer Public Sewer Connected
Water Private Well
Schools
Elementary Schools Per Board Of Ed
High Schools Rockville
Read Less Info
Want to know what your home might be worth? Contact us for a FREE valuation!

Our team is ready to help you sell your home for the highest possible price ASAP
Bought with Patricia Kilpatrick • ERA Blanchard & Rossetto
GET MORE INFORMATION

Broker | REB.0791464

