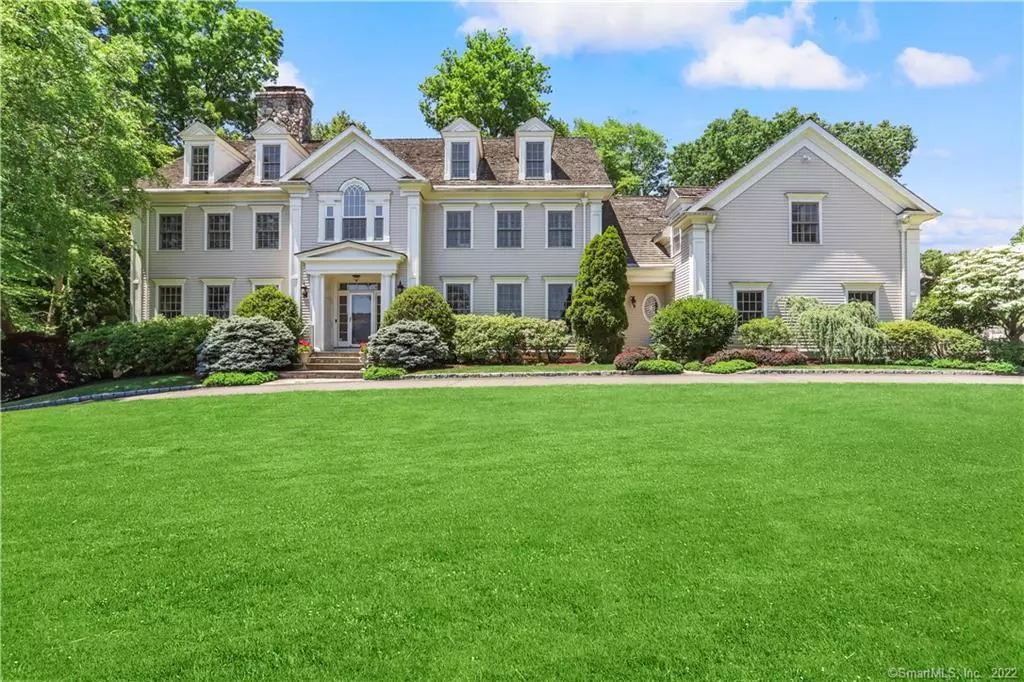$2,775,000
$2,995,000
7.3%For more information regarding the value of a property, please contact us for a free consultation.
5 Beds
7 Baths
7,985 SqFt
SOLD DATE : 10/03/2022
Key Details
Sold Price $2,775,000
Property Type Single Family Home
Listing Status Sold
Purchase Type For Sale
Square Footage 7,985 sqft
Price per Sqft $347
MLS Listing ID 170499800
Sold Date 10/03/22
Style Colonial
Bedrooms 5
Full Baths 6
Half Baths 1
Year Built 2002
Annual Tax Amount $28,993
Lot Size 1.100 Acres
Property Description
Spectacular Custom Colonial on Sought after private lane! This Stunning home is the perfect blend of classic elegance and modern flare with an enviable professionally landscaped private lot! The newly renovated kitchen featuring top of the line appliances, 2 dishwashers, large island & 6 burner Viking stove top opens to a large Family room w/ stone fireplace and wet bar. This truly is the heart of the home. You will also find gracious formal areas w built ins, mudroom and a first floor laundry room. The solarium which doubles as a pool house is a rare find and a huge bonus. This area features a full bath, eating and sitting area right off of an expansive patio that leads to the beautiful gunite pool & spa. French doors adorn the back of the home leading to multiple patios and flat yard offering unsurpassed indoor /outdoor living. Upstairs you will find a tranquil Primary Suite with two walk in closets and spa like bath featuring an air jet soaking tub. Additional bedrooms are very generous in size and offer ensuite baths. The second floor also boasts a large Media room and private office. The lower level offers family room w/ fireplace & large play area, bedroom and bath - Perfect for an au pair or extra guests. Don't miss the expansive walk up third floor which is great for storage or use your imagination. This home really does have it all- Stunning Features, Convenient Quiet Location, Beautiful Private Property -
Location
State CT
County Fairfield
Zoning AA
Rooms
Basement Full With Walk-Out, Fully Finished, Liveable Space, Sump Pump
Interior
Interior Features Cable - Available, Open Floor Plan, Security System
Heating Hot Air, Radiant, Zoned
Cooling Central Air, Zoned
Fireplaces Number 3
Exterior
Exterior Feature French Doors, Gutters, Lighting, Patio, Porch-Heated, Underground Sprinkler
Garage Attached Garage, Paved
Garage Spaces 3.0
Pool Spa, Heated, Gunite
Waterfront Description Water Community,Beach Rights
Roof Type Wood Shingle
Building
Lot Description Dry, Level Lot, Fence - Full, Fence - Privacy, Professionally Landscaped
Foundation Concrete
Sewer Septic
Water Public Water Connected
Schools
Elementary Schools Long Lots
Middle Schools Bedford
High Schools Staples
Read Less Info
Want to know what your home might be worth? Contact us for a FREE valuation!

Our team is ready to help you sell your home for the highest possible price ASAP
Bought with Dee Cohen • Compass Connecticut, LLC
GET MORE INFORMATION

Broker | REB.0791464

