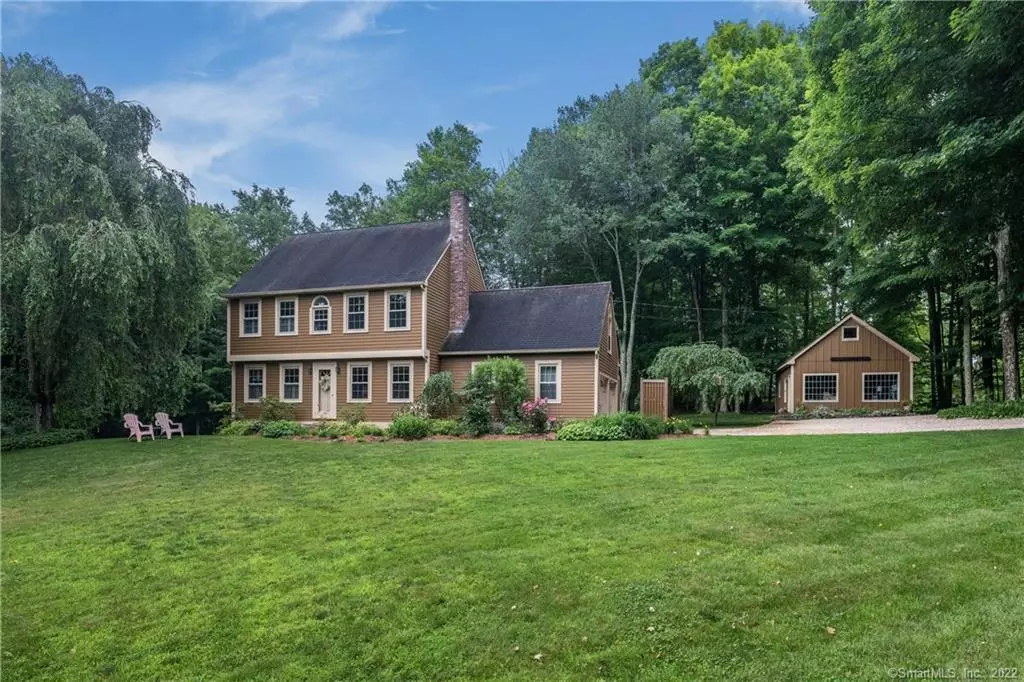$550,000
$515,000
6.8%For more information regarding the value of a property, please contact us for a free consultation.
3 Beds
4 Baths
2,515 SqFt
SOLD DATE : 09/22/2022
Key Details
Sold Price $550,000
Property Type Single Family Home
Listing Status Sold
Purchase Type For Sale
Square Footage 2,515 sqft
Price per Sqft $218
MLS Listing ID 170504132
Sold Date 09/22/22
Style Colonial
Bedrooms 3
Full Baths 3
Half Baths 1
Year Built 1986
Annual Tax Amount $7,903
Lot Size 1.830 Acres
Property Description
Welcome to 10 Witch Hazel Drive! This property is easily one of the most versatile on the market! Set on 1.83 acres in a resort like setting, the home offers three bedrooms and a bonus guest suite over the garage with a separate entrance. A 28 x 20 detached studio has heat and electric, is currently permitted for a home business, and has potential to be converted to an accessory apartment. The updated, well-appointed kitchen is truly the heart of this home as it flows comfortably in to the dining, family and living rooms providing plenty of entertainment options. Three and a half beautifully updated bathrooms, two fireplaces, stunning hardwood and ecofriendly bamboo flooring throughout are some of the impressive highlights of this custom Colonial. The finished walkout lower level adds an additional 480+/- square feet and offers excellent recreation space. The charming studio built in 1991, has 500+/- square feet of finished space plus a loft and provides endless opportunties. The picture perfect interior is equally matched to the zen like exteior. Professional landscaping, gorgeous gardens, extensive decking and a dreamy fire pit area with tree stump seating will make you feel like you are on vacation all year long! This one has it all, don't miss this unique opportunity!
Location
State CT
County Middlesex
Zoning R80
Rooms
Basement Full, Partially Finished, Walk-out
Interior
Interior Features Cable - Available
Heating Baseboard
Cooling Window Unit
Fireplaces Number 2
Exterior
Exterior Feature Deck, Garden Area, Shed
Garage Attached Garage
Garage Spaces 2.0
Waterfront Description Not Applicable
Roof Type Asphalt Shingle
Building
Lot Description Dry, Corner Lot, Level Lot, Lightly Wooded, Fence - Partial, Professionally Landscaped
Foundation Concrete
Sewer Septic
Water Private Well
Schools
Elementary Schools Per Board Of Ed
High Schools Valley
Read Less Info
Want to know what your home might be worth? Contact us for a FREE valuation!

Our team is ready to help you sell your home for the highest possible price ASAP
Bought with Peter O'donnell • William Raveis Real Estate
GET MORE INFORMATION

Broker | REB.0791464

