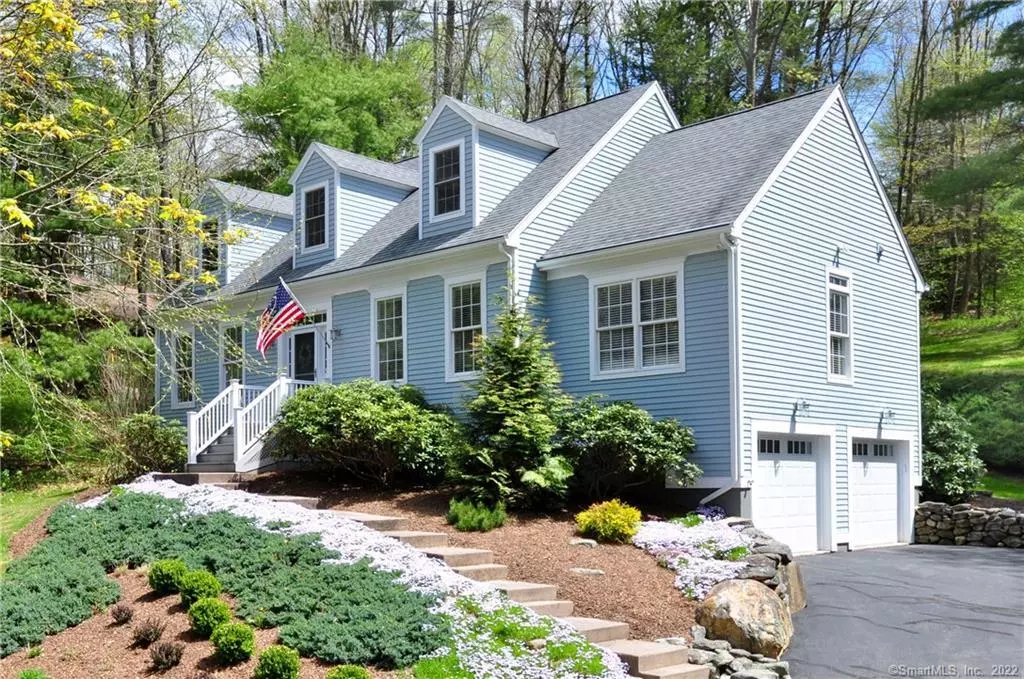$520,000
$549,000
5.3%For more information regarding the value of a property, please contact us for a free consultation.
4 Beds
3 Baths
2,250 SqFt
SOLD DATE : 09/19/2022
Key Details
Sold Price $520,000
Property Type Single Family Home
Listing Status Sold
Purchase Type For Sale
Square Footage 2,250 sqft
Price per Sqft $231
MLS Listing ID 170491261
Sold Date 09/19/22
Style Cape Cod
Bedrooms 4
Full Baths 2
Half Baths 1
HOA Fees $162/ann
Year Built 2001
Annual Tax Amount $5,136
Lot Size 0.960 Acres
Property Description
A QUICK CLOSING means you can enjoy this Woodridge Lake home even sooner…and a new price reduction means it’s even more affordable. This impeccably maintained Cape offers custom features throughout including hardwood floors, granite countertops, 9-foot ceilings, crown molding and more. Winter storms are a pleasure nestled up to a raised hearth brick fireplace in the Family Room located just off the kitchen. Patio doors lead to a secluded rear terrace where you can kick back and relax in privacy. A finished room in the lower level is great for storage, hobbies, crafts etc. Lovely landscaped grounds on a peaceful dead-end lane. Ask for the extensive list of recent upgrades and improvements added by the current owners. Woodridge Lake is a private community in Goshen set on a 385-acre lake with amenities for everyone. Just two hours from New York City, it offers social & recreational activities including yoga, tennis, family concerts, themed social and holiday events. Woodridge Lake property owners enjoy a private lake, clubhouse, marina, tennis courts, fitness center, pool and four beaches. The welcoming community of Goshen is located less than 10 minutes from the historic village of Litchfield and is close to Mohawk Mountain for hiking and skiing, the Appalachian Trail, Kent Falls and many cultural attractions in the Berkshires.
Location
State CT
County Litchfield
Zoning WL
Rooms
Basement Full With Walk-Out, Partially Finished
Interior
Interior Features Cable - Pre-wired
Heating Hot Air
Cooling Central Air
Fireplaces Number 1
Exterior
Exterior Feature Gutters, Patio, Sidewalk, Stone Wall
Garage Under House Garage
Garage Spaces 2.0
Waterfront Description Not Applicable
Roof Type Asphalt Shingle
Building
Lot Description Dry, Fence - Stone, Professionally Landscaped
Foundation Concrete
Sewer Public Sewer Connected
Water Private Well
Schools
Elementary Schools Goshen Center
High Schools Wamogo Regional
Read Less Info
Want to know what your home might be worth? Contact us for a FREE valuation!

Our team is ready to help you sell your home for the highest possible price ASAP
Bought with Brandy Granata • Coldwell Banker Realty
GET MORE INFORMATION

Broker | REB.0791464

