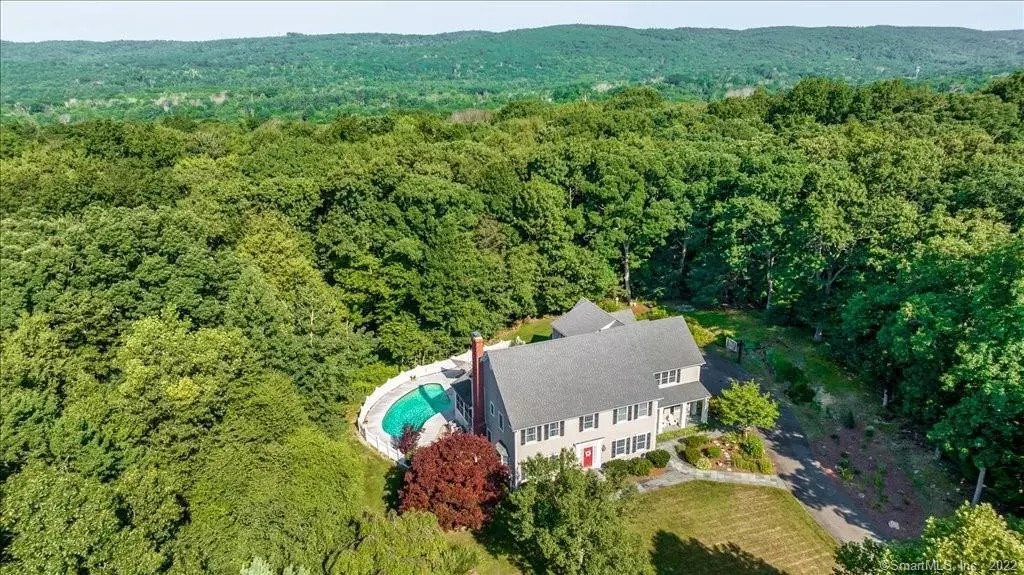$799,000
$799,000
For more information regarding the value of a property, please contact us for a free consultation.
5 Beds
4 Baths
5,674 SqFt
SOLD DATE : 09/19/2022
Key Details
Sold Price $799,000
Property Type Single Family Home
Listing Status Sold
Purchase Type For Sale
Square Footage 5,674 sqft
Price per Sqft $140
MLS Listing ID 170510057
Sold Date 09/19/22
Style Colonial
Bedrooms 5
Full Baths 3
Half Baths 1
Year Built 1999
Annual Tax Amount $13,468
Lot Size 2.540 Acres
Property Description
Prime cul-de-sac location in desirable High Valley Estates! This elegant Colonial home, set on a quiet cul-de-sac, has wonderful curb appeal and provides a peaceful oasis with privacy, a pool, and beautifully landscaped grounds! The residence features high end updates and enhancements by the current owners with rich wood floors running through the main level of this residence laden with quality millwork & detail. The inviting foyer is flanked by a living rm with built-ins and bow window and a formal dining rm with wood floor inlay and built ins. A warm family room features a fireplace & sliders to the beautiful mahogany porch w/wood ceiling & fan overlooking the 40X20 gunite heated pool! Enjoy views of the pool, fenced yard and patio w/firepit from the expansive 2020 trex deck. The chef's granite kitchen has tile floor, island w/breakfast bar, desk area, high grade appliances and dining area connecting to the pantry & mud room w/side entrance, sliding barn door, built-in cubbies and half bath. Upper level primary bedrm suite has his & hers closets, remodeled travertine marble bath w/whirlpool, walk in shower & double vanities. French doors to a private study with palladian window & custom window seat is ideal for office/work-out room! Four additional bedrooms and 2 baths complete this level. A bright lower level has multiple areas finished with carpeting, columns and a chalk board wall for art and schoolwork! The 3 car heated garage has hot & cold water. 2 yr old mechanicals!
Location
State CT
County Hartford
Zoning R-3
Rooms
Basement Full, Partially Finished
Interior
Interior Features Auto Garage Door Opener, Security System
Heating Hydro Air
Cooling Central Air
Fireplaces Number 1
Exterior
Exterior Feature Deck, Garden Area, Patio, Porch, Underground Sprinkler
Garage Attached Garage
Garage Spaces 3.0
Pool In Ground Pool, Heated, Auto Cleaner, Gunite
Waterfront Description Not Applicable
Roof Type Asphalt Shingle
Building
Lot Description Level Lot, Lightly Wooded, Fence - Partial, Professionally Landscaped
Foundation Concrete
Sewer Septic
Water Private Well
Schools
Elementary Schools Cherry Brook Primary
High Schools Canton
Read Less Info
Want to know what your home might be worth? Contact us for a FREE valuation!

Our team is ready to help you sell your home for the highest possible price ASAP
Bought with Tammy J. Arute • Arute Realty Group LLC
GET MORE INFORMATION

Broker | REB.0791464

