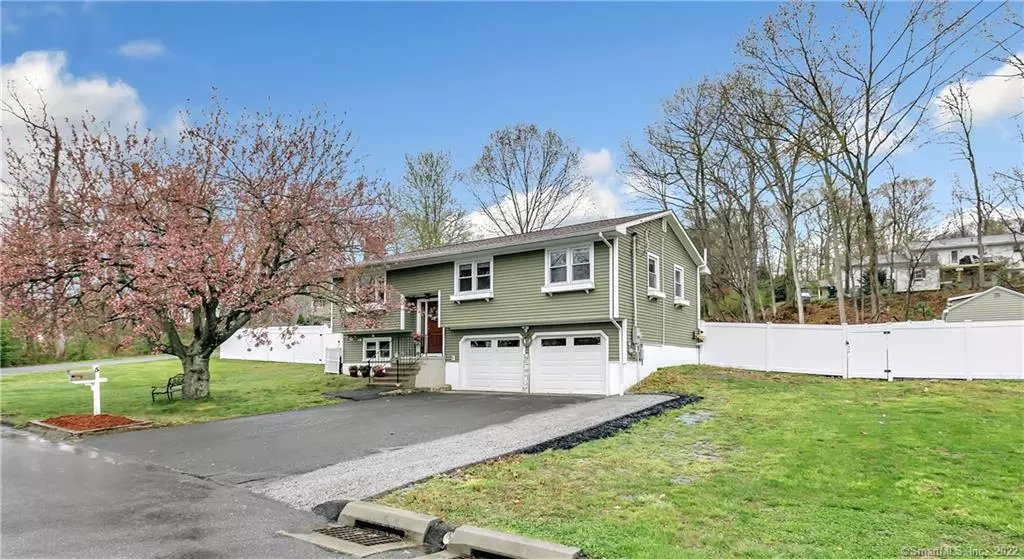$450,000
$444,900
1.1%For more information regarding the value of a property, please contact us for a free consultation.
3 Beds
3 Baths
1,775 SqFt
SOLD DATE : 08/18/2022
Key Details
Sold Price $450,000
Property Type Single Family Home
Listing Status Sold
Purchase Type For Sale
Square Footage 1,775 sqft
Price per Sqft $253
MLS Listing ID 170506691
Sold Date 08/18/22
Style Raised Ranch
Bedrooms 3
Full Baths 2
Half Baths 1
Year Built 1974
Annual Tax Amount $6,624
Lot Size 0.950 Acres
Property Description
Beautifully updated & meticulously maintained raised ranch located in a quiet neighborhood within walking distance to the local park. The home features 3 bedrooms, 2.5 baths, new bamboo floors (2019) throughout, and countless updates including a newer roof (2017), siding (2016) and furnace (2016). The gourmet kitchen (summer 2020) includes a large, custom island with copper countertops, professional range with pot filler, quartzite countertops, SS appliances, and a wet bar. An additional 252 sqft of living space off the kitchen is perfect for family gatherings. Looking for a pet friendly home? The living room has a Dutch door leading to the mudroom, which has a dog door to the outside with a separate fenced in area. All 3 bedrooms are on the main floor, including the primary bedroom with it's own full bath. Downstairs has an additional updated half bath & laundry, a living space with a working fireplace & a walk in closet with built-ins (yes, this raised ranch has storage!). Outside you will find a backyard oasis, which is great for entertaining. It has a 12'x14' Trex deck (2022) that leads down to an oversized backyard surrounded by a beautiful white privacy fence (2021), a propane firepit (2022), gorgeous new patio (2021), a 12'x18' Kloter Farms shed (2019) and even a 5 zone, remotely controlled sprinkler/irrigation system (2021). With updates inside and out, you will not want to let this opportunity slip by! Motivated sellers with signed contract on new home!
Location
State CT
County New Haven
Zoning R18
Rooms
Basement Fully Finished, Liveable Space
Interior
Interior Features Auto Garage Door Opener, Cable - Available, Cable - Pre-wired
Heating Baseboard, Hot Water, Other
Cooling Attic Fan, Ceiling Fans, Central Air
Fireplaces Number 1
Exterior
Exterior Feature Deck, Gutters, Lighting, Patio, Porch, Shed, Underground Sprinkler
Garage Attached Garage, Paved
Garage Spaces 2.0
Waterfront Description Not Applicable
Roof Type Asphalt Shingle
Building
Lot Description Corner Lot, Level Lot
Foundation Concrete
Sewer Public Sewer Connected, Public Sewer In Street
Water Public Water Connected
Schools
Elementary Schools Chatfield - Lopresti
Middle Schools Seymour
High Schools Seymour
Read Less Info
Want to know what your home might be worth? Contact us for a FREE valuation!

Our team is ready to help you sell your home for the highest possible price ASAP
Bought with Katerina P. Hendrickson • Coldwell Banker Realty
GET MORE INFORMATION

Broker | REB.0791464

