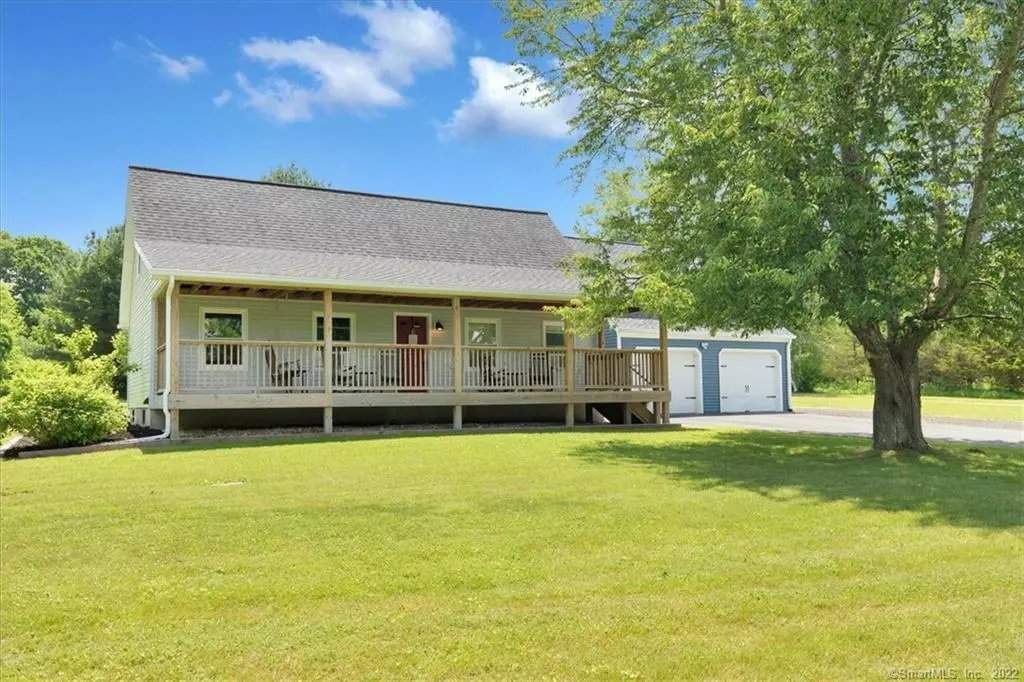$317,500
$287,000
10.6%For more information regarding the value of a property, please contact us for a free consultation.
3 Beds
1 Bath
1,296 SqFt
SOLD DATE : 07/20/2022
Key Details
Sold Price $317,500
Property Type Single Family Home
Listing Status Sold
Purchase Type For Sale
Square Footage 1,296 sqft
Price per Sqft $244
MLS Listing ID 170492985
Sold Date 07/20/22
Style Cape Cod
Bedrooms 3
Full Baths 1
Year Built 1992
Annual Tax Amount $4,492
Lot Size 0.990 Acres
Property Description
HIGHEST AND BEST DUE JUNE 21, TUESDAY 7PM. Welcome to 609 South Street Coventry, CT 06238! I love the covered front porch on this home! These owners have taken great care of this 4 Bedroom Cape Style home which boasts an open floor plan that connects the living room to the kitchen. A pellet stove in the living room will keep this home warm in the cold months! Recent upgrades to the kitchen include stainless steel appliances, cabinets and lighting fixtures. The full bath was also remodeled including the vanity with granite counter. On the upper level you'll find 2 good-sized bedrooms with new flooring, paint and trim. The large level back yard is fenced- ideal for anyone with pets. The perennial flower gardens along the deck are beautiful! So, now let's talk about the garage... it's nice and it's BIG!!! There's a 2nd story above the oversized two car garage that's perfect for storage. A breezeway connects the garage to the house. This home is located just a few minutes to UCONN and about 25 miles from Hartford. If you've been looking for a house with privacy- you should see this home! Residents of Coventry can obtain a parking pass for Lisicke and Patriots Park beaches on Coventry Lake! Remember there is also a boat launch on Coventry Lake. Showings begin June 18, 2022.
Location
State CT
County Tolland
Zoning GR80
Rooms
Basement Full
Interior
Interior Features Auto Garage Door Opener, Cable - Pre-wired, Open Floor Plan
Heating Baseboard, Other
Cooling Window Unit
Fireplaces Number 1
Exterior
Exterior Feature Deck, Guest House, Porch
Garage Attached Garage, Paved
Garage Spaces 2.0
Waterfront Description Not Applicable
Roof Type Asphalt Shingle
Building
Lot Description Lightly Wooded, Fence - Partial, Fence - Chain Link
Foundation Concrete
Sewer Septic
Water Private Well
Schools
Elementary Schools George Robertson
High Schools Coventry
Read Less Info
Want to know what your home might be worth? Contact us for a FREE valuation!

Our team is ready to help you sell your home for the highest possible price ASAP
Bought with Lindsey Niarhakos • RE/MAX Destination
GET MORE INFORMATION

Broker | REB.0791464

