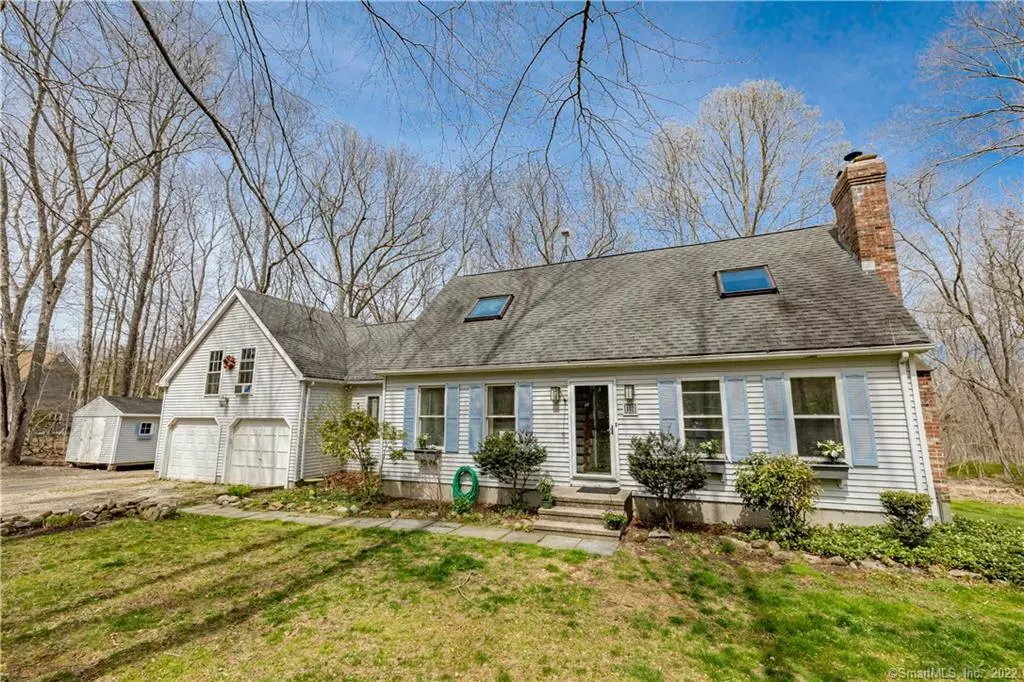$437,000
$449,000
2.7%For more information regarding the value of a property, please contact us for a free consultation.
4 Beds
2 Baths
1,811 SqFt
SOLD DATE : 07/15/2022
Key Details
Sold Price $437,000
Property Type Single Family Home
Listing Status Sold
Purchase Type For Sale
Square Footage 1,811 sqft
Price per Sqft $241
MLS Listing ID 170484826
Sold Date 07/15/22
Style Cape Cod
Bedrooms 4
Full Baths 2
Year Built 1985
Annual Tax Amount $5,387
Lot Size 3.000 Acres
Property Description
Move fast on this 1811sqft cape located on a cul-de-sac with a 3 acre wooded lot. This home has 4 bedrooms and 2 full baths. The large eat-in 23 x 13 kitchen is perfect for entertaining and even includes an expresso machine! The 11x15 den is there so that your entire family can enjoy celebrations together. Move outside through the sliders and you will find a 26x22 deck connected an above ground pool and a hot tub. The 14x12 living room has a wood burning stove to enjoy during those New England nights. Move upstairs to find your main bedroom at 20x11 with a walk-in closet. The other bedrooms are 12x13, 10x12 and 10x19. The basement is partially finished with.to a 14x11 lower deck with 864 sqft of possible living space. The washer and dryer is located here. There is an additional 22x14 bonus room above the garage for a possible in-law/studio or office with an attached 14x11 deck This home is energy efficient with 2 x 6 construction, well-insulated, and has double-paned windows to help lower your utility costs. Adjacent to association owned 30 acres with pond for fishing and skating. Trails for hiking ($6 per year). Quiet neighborhood, convenient to Madison and Clinton town centers and Hammonasett and Chatfield Hollow state parks, easy access to i-95 and rte 80.
Location
State CT
County Middlesex
Zoning R-2
Rooms
Basement Full With Hatchway, Partially Finished
Interior
Interior Features Cable - Pre-wired
Heating Baseboard, Zoned
Cooling Window Unit
Fireplaces Number 1
Exterior
Exterior Feature Deck, Garden Area
Garage Attached Garage
Garage Spaces 2.0
Pool Above Ground Pool, Spa
Waterfront Description Pond,Access,Water Community,Walk to Water
Roof Type Fiberglass Shingle
Building
Lot Description On Cul-De-Sac, Dry, Cleared, Borders Open Space, Level Lot
Foundation Concrete
Sewer Septic
Water Private Well
Schools
Elementary Schools Per Board Of Ed
High Schools Haddam-Killingworth
Read Less Info
Want to know what your home might be worth? Contact us for a FREE valuation!

Our team is ready to help you sell your home for the highest possible price ASAP
Bought with Cortney Emshwiller-Swokla • William Raveis Real Estate
GET MORE INFORMATION

Broker | REB.0791464

