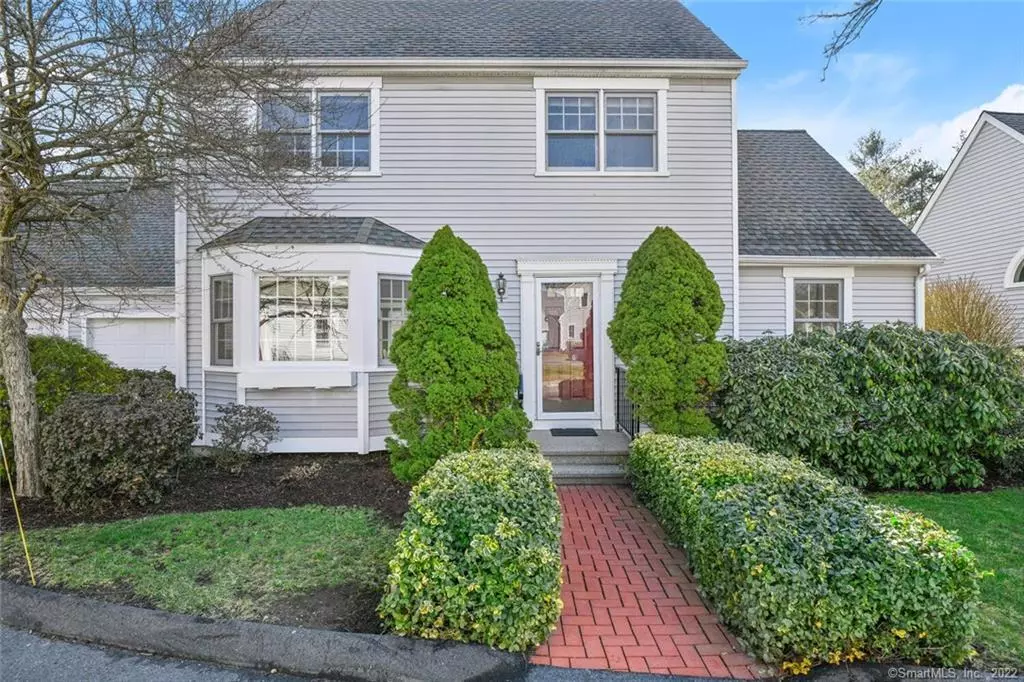$450,000
$429,900
4.7%For more information regarding the value of a property, please contact us for a free consultation.
3 Beds
4 Baths
2,274 SqFt
SOLD DATE : 06/30/2022
Key Details
Sold Price $450,000
Property Type Condo
Sub Type Condominium
Listing Status Sold
Purchase Type For Sale
Square Footage 2,274 sqft
Price per Sqft $197
MLS Listing ID 170478715
Sold Date 06/30/22
Style Single Family Detached
Bedrooms 3
Full Baths 2
Half Baths 2
HOA Fees $200/mo
Year Built 1995
Annual Tax Amount $7,659
Property Description
Located in the extremely sought after Rosebud Village community of town within a short walk to the town center. Close to schools, parks, shopping, and highways. This unit is rare in the fact it offers two master bedroom suites, each with high vaulted ceilings, one on the upper level and one on the main level. The oversized eat in kitchen has an abundance of wood cabinetry, Corian countertops, tiled backsplashes, stainless appliances, recessed lighting, tiled floor, and a sliding glass door to the large rear deck. The formal living room with a large front bay window also boasts hardwood flooring and a wood burning fireplace wrapped in marble and surrounded by a hand carved wooden mantle. There is also a laundry room and a separate main level half bath. The upper master suite has a walk in closet and large marble master bath with a double sink vanity and a whirlpool tub. The third bedroom with a vaulted ceiling is also generous in size and walk in closet space. The lower level with 505 square feet of professionally finished living space and a half bath. There is also plenty of storage as well. Attached two car garage. C/A throughout. The exterior rear deck is extremely private as it backs up to the woods. This home is located to the rear of the complex with nothing built behind it. The roof was installed in 2014 and the roads and driveways were repaved in 2016. New hot water heater as well.
Location
State CT
County Fairfield
Zoning A
Rooms
Basement Full, Fully Finished, Interior Access, Storage, Sump Pump
Interior
Heating Hot Air, Zoned
Cooling Central Air
Fireplaces Number 1
Exterior
Exterior Feature Deck, Gutters, Lighting
Garage Attached Garage, Paved
Garage Spaces 2.0
Waterfront Description Not Applicable
Building
Lot Description Level Lot
Sewer Public Sewer Connected
Water Public Water Connected
Level or Stories 2
Schools
Elementary Schools Middlebrook
Middle Schools Hillcrest
High Schools Trumbull
Read Less Info
Want to know what your home might be worth? Contact us for a FREE valuation!

Our team is ready to help you sell your home for the highest possible price ASAP
Bought with John Ivezaj • Coldwell Banker Realty
GET MORE INFORMATION

Broker | REB.0791464

