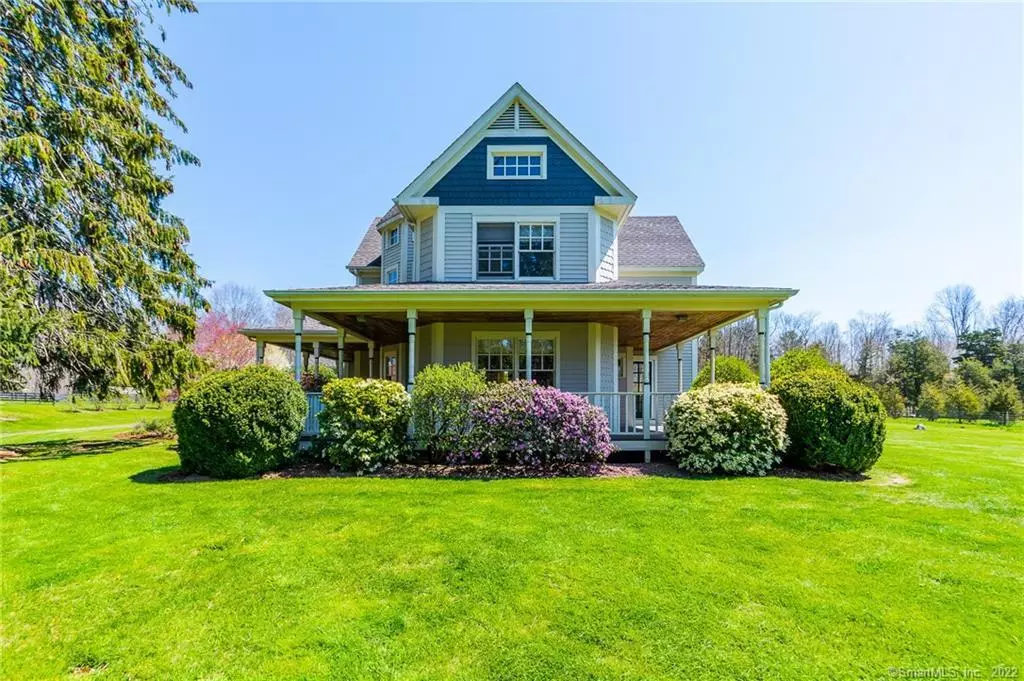$599,000
$599,000
For more information regarding the value of a property, please contact us for a free consultation.
3 Beds
3 Baths
2,720 SqFt
SOLD DATE : 07/01/2022
Key Details
Sold Price $599,000
Property Type Single Family Home
Listing Status Sold
Purchase Type For Sale
Square Footage 2,720 sqft
Price per Sqft $220
MLS Listing ID 170481637
Sold Date 07/01/22
Style Colonial,Victorian
Bedrooms 3
Full Baths 2
Half Baths 1
Year Built 1991
Annual Tax Amount $7,241
Lot Size 2.100 Acres
Property Description
Enchanting & eclectic custom-built home with exceptional details!! This home sits on a corner 2.1 acre level lot in an established subdivision. With over 2700 sq. feet, this home offers many spaces to dine, entertain, relax and 'work from home'! The front covered wrap-around deck leads you into the front door or the side family room. The back deck and gazebo provide more outside spaces for relaxing and entertaining. On the main floor you will find hardwoods throughout the family room (fireplace, beams & built-ins), kitchen, breakfast nook, formal dining room, sitting area and an amazing 2 story octagonal library with ladder. The main floor powder room has a tiled floor and laundry area. The second floor offers carpeted bedrooms & 2 full baths. The primary suite has a brick accent wall (extending from the fireplace on the main floor). It also features a walk-in closet and a huge bathroom, including a whirlpool soaking tub, a steam shower and double pedestal sinks. Flooring in all 3 baths is ceramic tile. The finished space over the garage is an ideal place to set up your office; perfect for our "work from home' era!! Additional features include: central AC, central vac, tons of closet space, full (unfinished) basement w/shelving for storage, mature landscaping (many perennials), outbuilding, generator hookup (includes generator). It is rare to find such a unique property in such a lovely part of Killingworth. Make your appointment today!!
Location
State CT
County Middlesex
Zoning R-2
Rooms
Basement Full With Hatchway, Unfinished, Concrete Floor, Storage
Interior
Interior Features Auto Garage Door Opener, Central Vacuum, Security System
Heating Hot Air
Cooling Central Air
Fireplaces Number 1
Exterior
Exterior Feature Deck, Gazebo, Gutters, Shed, Stone Wall
Garage Attached Garage, Paved
Garage Spaces 2.0
Waterfront Description Not Applicable
Roof Type Asphalt Shingle
Building
Lot Description In Subdivision, Some Wetlands, Level Lot, Lightly Wooded, Treed
Foundation Concrete
Sewer Septic
Water Private Well
Schools
Elementary Schools Per Board Of Ed
High Schools Per Board Of Ed
Read Less Info
Want to know what your home might be worth? Contact us for a FREE valuation!

Our team is ready to help you sell your home for the highest possible price ASAP
Bought with Valerie Joyce • William Raveis Real Estate
GET MORE INFORMATION

Broker | REB.0791464

