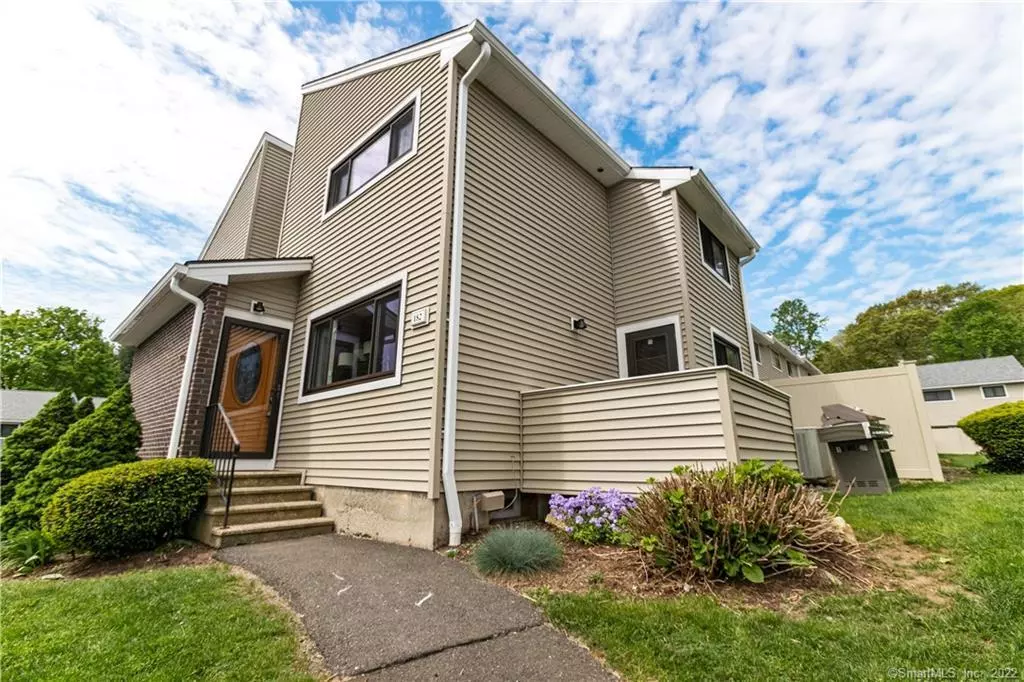$235,000
$215,000
9.3%For more information regarding the value of a property, please contact us for a free consultation.
2 Beds
2 Baths
1,472 SqFt
SOLD DATE : 07/08/2022
Key Details
Sold Price $235,000
Property Type Condo
Sub Type Condominium
Listing Status Sold
Purchase Type For Sale
Square Footage 1,472 sqft
Price per Sqft $159
MLS Listing ID 170491005
Sold Date 07/08/22
Style Townhouse
Bedrooms 2
Full Baths 1
Half Baths 1
HOA Fees $289/mo
Year Built 1978
Annual Tax Amount $3,764
Property Description
Welcome to 182 Shagbark, an end unit featuring approx. 1,500 sq ft, 2 bedrooms and 1 full plus a half bathroom with an bonus room in the lower level! An open concept main level, you will find a welcoming foyer area with coat closet, and large kitchen, dining and living space, perfect for entertaining. There is a half bathroom off this space for convenience. The kitchen and dining space offers a door to the deck, overlooking the yard, offering seclusion and perfect for outdoor entertaining. Kitchen features granite counter tops, panty and plenty of cabinetry. The living room is spacious and light filled with a large window! On the 2nd floor, there are 2 bedrooms and an updated full bathroom. For bonus space, there is a full, finished basement with laundry and plenty of storage. The basement could be a "3rd bedroom", den, office or any other use you might need! New windows offering energy efficiency, Low condo fees & low taxes, makes this condo an affordable way to enjoy homeownership. Convenient to Rt 34 shopping and restaurants, Merritt Parkway and RT 8. It’s all about the location here… Orangewood East complex is located on the Orange /Derby line! Complex offering plenty of guest parking and in ground pool. ** all offers due as Highest and best by Saturday 12 PM**
Location
State CT
County New Haven
Zoning R-M
Rooms
Basement Full
Interior
Interior Features Cable - Available, Open Floor Plan
Heating Hot Air
Cooling Central Air
Exterior
Garage Assigned Parking, Off Street Parking, Parking Lot
Garage Spaces 1.0
Pool In Ground Pool
Waterfront Description Not Applicable
Building
Lot Description Level Lot, Lightly Wooded
Sewer Public Sewer Connected
Water Public Water Connected
Level or Stories 3
Schools
Elementary Schools Bradley
Middle Schools Per Board Of Ed
High Schools Derby
Read Less Info
Want to know what your home might be worth? Contact us for a FREE valuation!

Our team is ready to help you sell your home for the highest possible price ASAP
Bought with Karen Kline • Coldwell Banker Realty
GET MORE INFORMATION

Broker | REB.0791464

