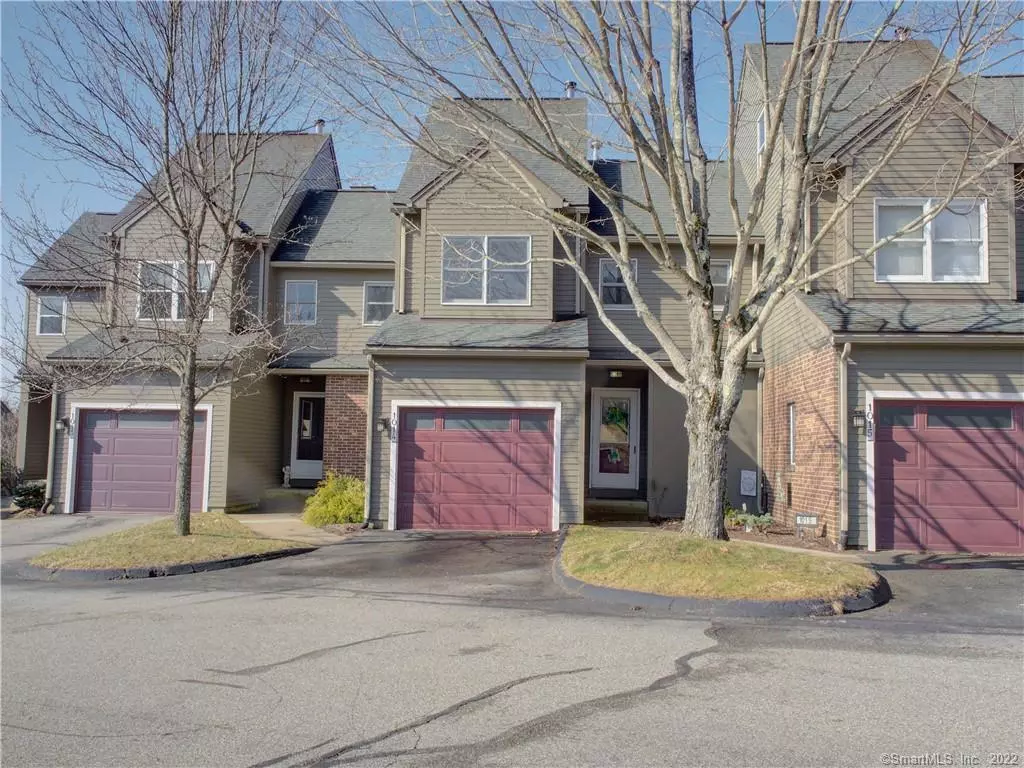$264,900
$264,900
For more information regarding the value of a property, please contact us for a free consultation.
2 Beds
3 Baths
1,812 SqFt
SOLD DATE : 06/09/2022
Key Details
Sold Price $264,900
Property Type Condo
Sub Type Condominium
Listing Status Sold
Purchase Type For Sale
Square Footage 1,812 sqft
Price per Sqft $146
MLS Listing ID 170475375
Sold Date 06/09/22
Style Townhouse
Bedrooms 2
Full Baths 2
Half Baths 1
HOA Fees $345/mo
Year Built 1988
Annual Tax Amount $3,355
Property Description
Move-in Ready! This charming condo at Rivers Edge has been lovingly maintained and impressively improved. Entering the front door you'll find yourself in the living room with corner fireplace, sliders out to the back deck and vaulted ceiling. The back deck is quite private and overlooks the spacious backyard, an amazing amount of open space for a condo. Adjacent to the living room is the dining room, also with vaulted ceiling and hardwood floors. The dining room is open to the kitchen which has just been remodeled with granite counters freshly painted cabinets with new hardware, a beautiful tile floor and new appliances. A half bath off the kitchen, access to the 1-car garage and stairs up to the 2nd level and down to the lower level round out the main floor. Heading upstairs, the 2nd level features a great office area just off the master suite. The master bathroom is huge with tons of counter space and a very private master bedroom tucked in the back. The 3rd level offers a private loft/office/3rd bedroom, great work-from-home space. The walk-out lower level features sliders out to the backyard, a spacious family room, a 2nd full bath and a 2nd bedroom. Central A/C, new septic, fresh paint, sparklingly clean, this condo is ready for you!
Location
State CT
County Tolland
Zoning DCR
Rooms
Basement Full With Walk-Out, Fully Finished, Liveable Space
Interior
Interior Features Auto Garage Door Opener, Cable - Available, Open Floor Plan
Heating Hot Air
Cooling Central Air, Wall Unit
Fireplaces Number 1
Exterior
Exterior Feature Deck, Gutters, Lighting, Sidewalk, Underground Utilities
Garage Attached Garage
Garage Spaces 1.0
Waterfront Description Not Applicable
Building
Sewer Septic
Water Public Water Connected
Level or Stories 4
Schools
Elementary Schools Center
Middle Schools Hall
High Schools Regional District 19
Read Less Info
Want to know what your home might be worth? Contact us for a FREE valuation!

Our team is ready to help you sell your home for the highest possible price ASAP
Bought with Sarah Smith • RE/MAX Destination
GET MORE INFORMATION

Broker | REB.0791464

