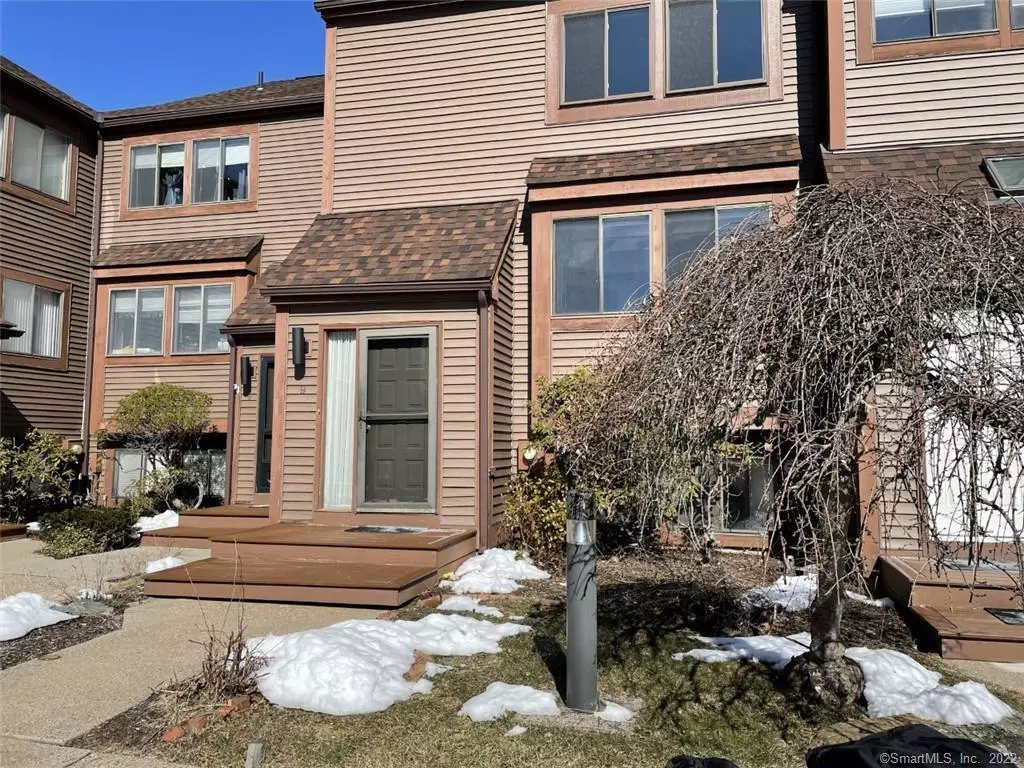$275,000
$269,900
1.9%For more information regarding the value of a property, please contact us for a free consultation.
3 Beds
4 Baths
2,398 SqFt
SOLD DATE : 05/09/2022
Key Details
Sold Price $275,000
Property Type Condo
Sub Type Condominium
Listing Status Sold
Purchase Type For Sale
Square Footage 2,398 sqft
Price per Sqft $114
MLS Listing ID 170471137
Sold Date 05/09/22
Style Townhouse
Bedrooms 3
Full Baths 3
Half Baths 1
HOA Fees $599/mo
Year Built 1983
Annual Tax Amount $4,773
Property Description
Welcome to Rivers Edge! Homes in this complex are rarely available and this is a unique opportunity to own a beautifully remodeled and updated Townhouse in a very desirable section of Collinsville. Entering the foyer, you'll immediately notice the wide gracious staircase that leads to the main floor. The remodeled kitchen is beautiful, spacious and sun drenched. Granite countertops and a breakfast bar along with a four (4) paneled tray ceiling make this area extremely warm and comfortable. The main floor has an open floor plan with new hardwood floors. The dining room is complimented with crown molding and the living room vaulted ceiling and fireplace add space and warmth to the area. Living room sliders go out to a large deck where you'll find a nicely landscaped back yard area. A 1/2 bath is close and convenient. The upper floor has the master BR as well as a second BR and two full baths. Wall to wall carpet adorns the floors with the baths having tile. There is attic access which leads to a large space that can be used for multiple purposes. The lower floor has completely new wall to wall carpeting. Here you'll find the third BR, a full bath, laundry area, and the family room. The family room is very spacious and sunlit, and you'll enjoy using the room's sliders to enjoy the outdoors. A new furnace/heating system was just installed so you'll enjoy not worrying about that large expense. There's abundant storage space throughout the home and
Location
State CT
County Hartford
Zoning SB
Rooms
Basement Full With Walk-Out, Fully Finished
Interior
Interior Features Cable - Available
Heating Hot Air
Cooling Central Air
Fireplaces Number 1
Exterior
Exterior Feature Covered Deck, Sidewalk, Underground Utilities
Garage Detached Garage
Garage Spaces 1.0
Pool In Ground Pool
Waterfront Description Walk to Water
Building
Sewer Public Sewer Connected
Water Public Water Connected
Level or Stories 3
Schools
Elementary Schools Per Board Of Ed
High Schools Per Board Of Ed
Read Less Info
Want to know what your home might be worth? Contact us for a FREE valuation!

Our team is ready to help you sell your home for the highest possible price ASAP
Bought with Sherri Schwartz • Coldwell Banker Realty
GET MORE INFORMATION

Broker | REB.0791464

