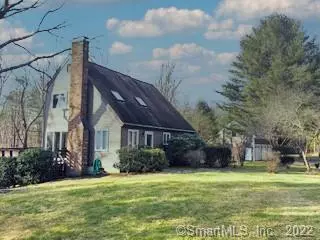$500,000
$539,900
7.4%For more information regarding the value of a property, please contact us for a free consultation.
3 Beds
2 Baths
1,382 SqFt
SOLD DATE : 04/29/2022
Key Details
Sold Price $500,000
Property Type Single Family Home
Listing Status Sold
Purchase Type For Sale
Square Footage 1,382 sqft
Price per Sqft $361
MLS Listing ID 170457294
Sold Date 04/29/22
Style Cape Cod,Barn
Bedrooms 3
Full Baths 2
Year Built 1983
Annual Tax Amount $5,341
Lot Size 3.740 Acres
Property Description
The tree-lined driveway welcomes you to 3.74 acres of picturesque tranquility. This home borders 300 acres of open space, ensuring quiet and privacy. Enjoy many gatherings with everyone you love, all under one roof. The open concept living room, kitchen and dining area, which features 20-foot soaring ceilings, welcomes you home. The living room has a fieldstone fireplace/wood stove that keeps the chill out during cool nights. The main floor bedroom has beautiful hard wood floors with a walk-in closet. The newly designed bathroom has a freshly tiled walk-in shower and a closet for storage. The two additional bedrooms have hard wood floors and large closets. The landing at the top of the stairs has a Juliet balcony and currently serves as office space. From the living room you can access the wrap around deck which overlooks fresh berry bushes, fruit trees and an outdoor shower. The lower level has a new heating and central air conditioning system and a tankless hot water heater. The stone path takes you to the 3 bay garage/barn with high ceilings, a new heater, generator hook up and workbenches. The upper level is ready for the perfect home office, in law or party space. The property borders 300 acres of open space. Come decompress. Top Schools. Close to Washington Depot, Morris and Bantam Lake. Convenient to Route 8/Highways.
Location
State CT
County Litchfield
Zoning L-21
Rooms
Basement Full With Hatchway, Full With Walk-Out, Concrete Floor
Interior
Interior Features Cable - Available, Security System
Heating Hot Air
Cooling Ceiling Fans, Central Air
Fireplaces Number 1
Exterior
Exterior Feature Deck, French Doors, Fruit Trees, Garden Area, Gutters, Lighting, Sidewalk, Stone Wall
Garage Detached Garage, Security
Garage Spaces 3.0
Waterfront Description Not Applicable
Roof Type Asphalt Shingle
Building
Lot Description Interior Lot, Borders Open Space, Level Lot, Lightly Wooded, Fence - Stone
Foundation Concrete
Sewer Septic
Water Private Well
Schools
Elementary Schools James Morris
High Schools Wamago Regional
Read Less Info
Want to know what your home might be worth? Contact us for a FREE valuation!

Our team is ready to help you sell your home for the highest possible price ASAP
Bought with Ellen Christian • Coldwell Banker Realty
GET MORE INFORMATION

Broker | REB.0791464

