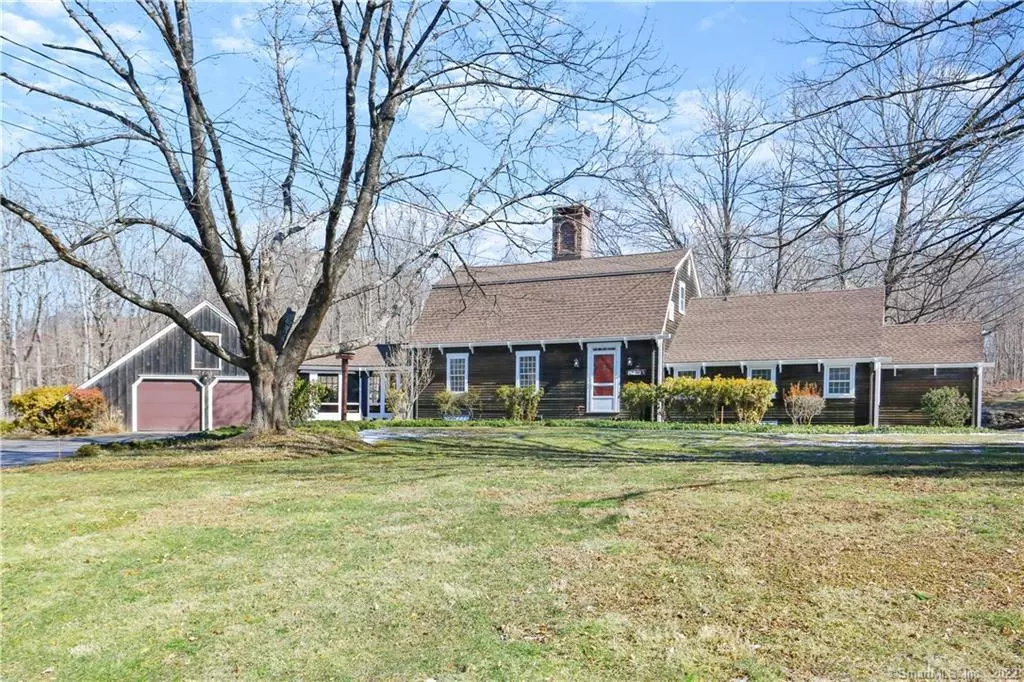$800,000
$699,000
14.4%For more information regarding the value of a property, please contact us for a free consultation.
4 Beds
2 Baths
3,291 SqFt
SOLD DATE : 04/27/2022
Key Details
Sold Price $800,000
Property Type Single Family Home
Listing Status Sold
Purchase Type For Sale
Square Footage 3,291 sqft
Price per Sqft $243
MLS Listing ID 170469932
Sold Date 04/27/22
Style Cape Cod,Colonial
Bedrooms 4
Full Baths 2
Year Built 1965
Annual Tax Amount $12,477
Lot Size 3.970 Acres
Property Description
Be captivated by this authentic Dutch colonial with character and charm that makes this home truly unique. Originally constructed by renowned builder Carl Gunther, known for its exceptional workmanship and uncompromising attention to quality and detail. You’ll fall in love with this warm, cozy, inviting home that was meticulously maintained by its only owner and craftsman. A rustic breezeway with barn sliding doors to the backyard is the everyday entrance into the dining/kitchen area. With rustic and wood panel details, the dining area is a focal point with a large picture window overlooking the sprawling backyard and is perfect place to birdwatch. The sun filled kitchen features new stainless steel appliances, a brick fireplace with wood stove, built in corner hutch and nook area with pantry and access to the wood deck The living room is off the dining area separated by a pocket door and complete with a wood burning fireplace. There are three light filled spacious bedrooms tucked away from the main living space with a full bath. A surprise second level with bedroom, renovated full bath and a living space with hardwood floors and picturesque windows with views of the property. This space has multi-uses from an office to den to living room, the choice is yours. A full heated basement perfect for a workshop or storage. On a cul-de-sac, cited on over 3 acres of rambling grounds, open land, stone walls, and a fabulous 3 bay barn. HIGHEST AND BEST OFFER MONDAY MARCH 21ST AT NOON!
Location
State CT
County Fairfield
Zoning R3
Rooms
Basement Full, Partially Finished, Heated, Storage
Interior
Heating Baseboard, Zoned
Cooling Attic Fan, Ceiling Fans, None
Fireplaces Number 2
Exterior
Exterior Feature Barn, Breezeway, Deck, Garden Area, Gutters, Patio, Porch-Enclosed
Garage Attached Garage
Garage Spaces 2.0
Waterfront Description Not Applicable
Roof Type Asphalt Shingle
Building
Lot Description On Cul-De-Sac, Open Lot, Dry, Cleared, Level Lot, Lightly Wooded
Foundation Concrete, Wood
Sewer Septic
Water Private Well
Schools
Elementary Schools Samuel Staples
Middle Schools Helen Keller
High Schools Joel Barlow
Read Less Info
Want to know what your home might be worth? Contact us for a FREE valuation!

Our team is ready to help you sell your home for the highest possible price ASAP
Bought with Melissa Montagno • Higgins Group Real Estate
GET MORE INFORMATION

Broker | REB.0791464

