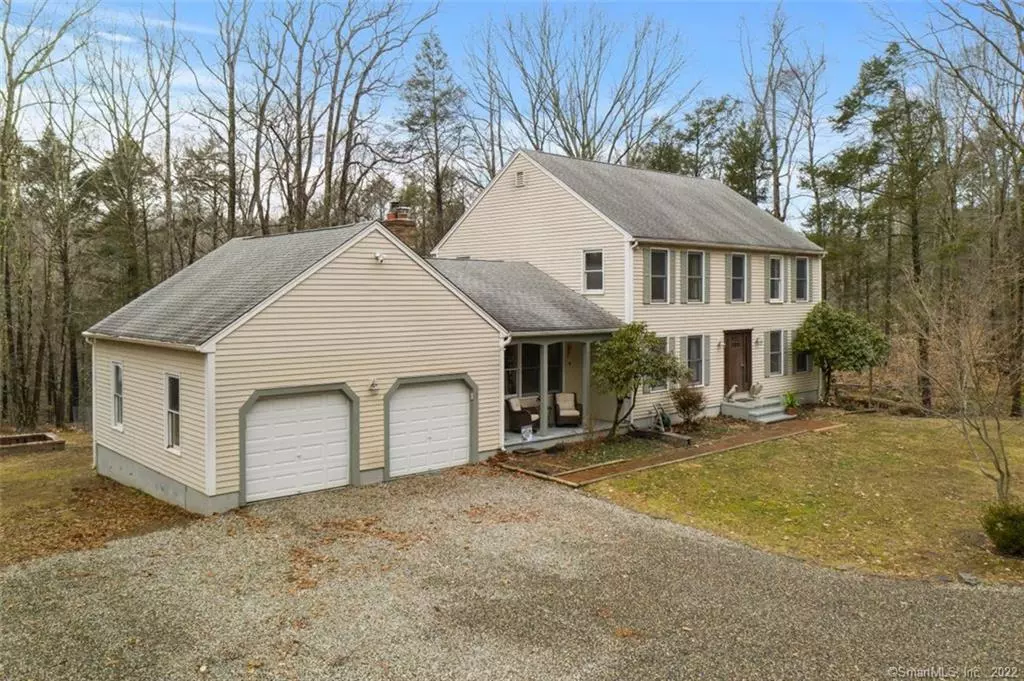$595,000
$589,000
1.0%For more information regarding the value of a property, please contact us for a free consultation.
3 Beds
3 Baths
3,475 SqFt
SOLD DATE : 04/14/2022
Key Details
Sold Price $595,000
Property Type Single Family Home
Listing Status Sold
Purchase Type For Sale
Square Footage 3,475 sqft
Price per Sqft $171
MLS Listing ID 170468731
Sold Date 04/14/22
Style Colonial
Bedrooms 3
Full Baths 2
Half Baths 1
Year Built 1987
Annual Tax Amount $6,841
Lot Size 2.900 Acres
Property Description
Warm and inviting three bedroom, two-and-a-half bath colonial on 2.9 wooded acres located in Killingworth's desirable Indian Springs. A private country setting that is set back from the road and touches the Hammonasset River, this home offers an open floor plan, natural light, and hardwood floors throughout. A welcoming foyer leads to the living room and flows effortlessly into a formal dining room. The newly updated eat-in kitchen, with beautiful dark wood cabinets, has new granite countertops, large center island and a Bosch Electric Range Oven, GE Dishwasher and LG washer/dryer. The great room boasts a beautiful Jotul wood stove insert, exposed beam vaulted ceilings and sliders to a large deck overlooking the backyard. The main level is completed by a large office/study and half bath. The second floor includes an expanded Master Bedroom, a custom walk-in closet and remodeled bathroom suite with radiant flooring. Down the hall you’ll find two spacious bedrooms that share a nicely appointed full bath. This home is the perfect combination of comfort and entertainment. 3,475sqft includes remodeled 935sqft walkout basement, with Pellet Stove, custom bar, beer taps, and water-resistant wood grain laminate flooring. This perfectly placed home is minutes to Hammonasset Beach State Park, Chatfield Hollow State Park and has Clinton Town Beach rights. This house is a must see!
Location
State CT
County Middlesex
Zoning R-2
Rooms
Basement Full With Walk-Out, Interior Access, Storage
Interior
Interior Features Open Floor Plan
Heating Hot Air, Radiant, Zoned
Cooling Ceiling Fans, Central Air, Zoned
Fireplaces Number 1
Exterior
Exterior Feature Deck, Gutters, Lighting, Stone Wall, Underground Utilities
Garage Attached Garage
Garage Spaces 2.0
Waterfront Description River
Roof Type Asphalt Shingle
Building
Lot Description In Subdivision, Water View, Level Lot, Lightly Wooded, Sloping Lot
Foundation Concrete
Sewer Septic
Water Private Well
Schools
Elementary Schools Killingworth
High Schools Haddam-Killingworth
Read Less Info
Want to know what your home might be worth? Contact us for a FREE valuation!

Our team is ready to help you sell your home for the highest possible price ASAP
Bought with Susan Santoro • William Pitt Sotheby's Int'l
GET MORE INFORMATION

Broker | REB.0791464

