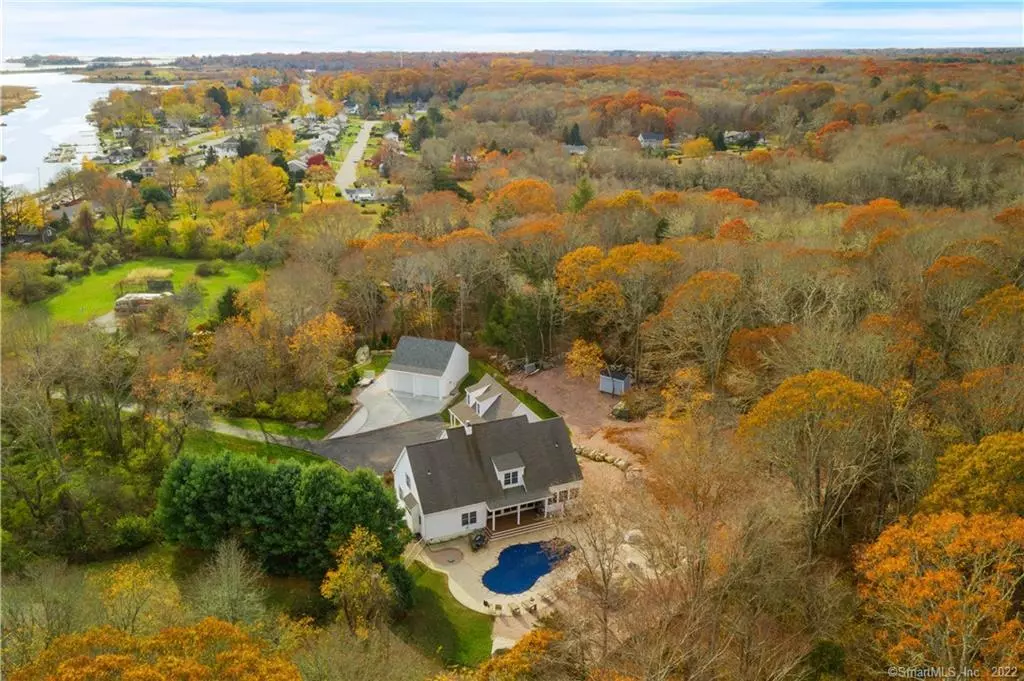$1,005,000
$1,075,000
6.5%For more information regarding the value of a property, please contact us for a free consultation.
4 Beds
4 Baths
3,868 SqFt
SOLD DATE : 04/14/2022
Key Details
Sold Price $1,005,000
Property Type Single Family Home
Listing Status Sold
Purchase Type For Sale
Square Footage 3,868 sqft
Price per Sqft $259
MLS Listing ID 170463612
Sold Date 04/14/22
Style Cape Cod
Bedrooms 4
Full Baths 2
Half Baths 2
Year Built 2005
Annual Tax Amount $10,315
Lot Size 2.070 Acres
Property Description
A spectacular home designed to be a retreat or oasis located near the shoreline of Stonington. Imagine this, a beautiful home with 12 rooms, an expansive living room with built Ins and a gas fireplace, a dining area. All of this overlooking a beautiful outdoor oasis : a gated HEATED INGROUND SALT WATER POOL & JACUZZI (2017) with a raised fire pit to relax & entertain family and friends. Home has a flexible layout with room for home office, a study or to have the family visit. All setback from the road, in a quiet and private setting. Enter high ceiling foyer with a eye-catching balcony & staircase, gleaming Hardwood floors, granite counters, central air, a first-floor master suite with a huge walk in closet with build-ins. In the master bath radiate heat in floors and in shower and seat in a glassed in shower with rain head and even a heated toilet seat. WOW!! There is also a 25 X 12 carpeted bonus room over the garage. 2 car attached garage and a huge 2 car detached garage designed to accomadate an RV, plugin inside & out on side concrete pad, even finished, heated & cooled. All of this minutes from the shoreline and Barn Island boat launch.
Location
State CT
County New London
Zoning RA-40
Rooms
Basement Full With Hatchway, Unfinished, Concrete Floor
Interior
Interior Features Cable - Pre-wired, Security System
Heating Heat Pump, Hot Air
Cooling Ceiling Fans, Central Air, Split System, Window Unit
Fireplaces Number 1
Exterior
Exterior Feature Covered Deck, French Doors, Gutters, Hot Tub, Lighting, Patio, Shed, Sidewalk
Garage Attached Garage, Detached Garage, RV/Boat Pad
Garage Spaces 4.0
Pool In Ground Pool, Spa, Heated, Salt Water, Safety Fence, Concrete, Gunite
Waterfront Description Walk to Water
Roof Type Asphalt Shingle
Building
Lot Description Interior Lot, Fence - Partial, Professionally Landscaped
Foundation Concrete
Sewer Septic
Water Private Well
Schools
Elementary Schools Per Board Of Ed
High Schools Per Board Of Ed
Read Less Info
Want to know what your home might be worth? Contact us for a FREE valuation!

Our team is ready to help you sell your home for the highest possible price ASAP
Bought with Joanna C. Oat • Coldwell Banker Realty
GET MORE INFORMATION

Broker | REB.0791464

