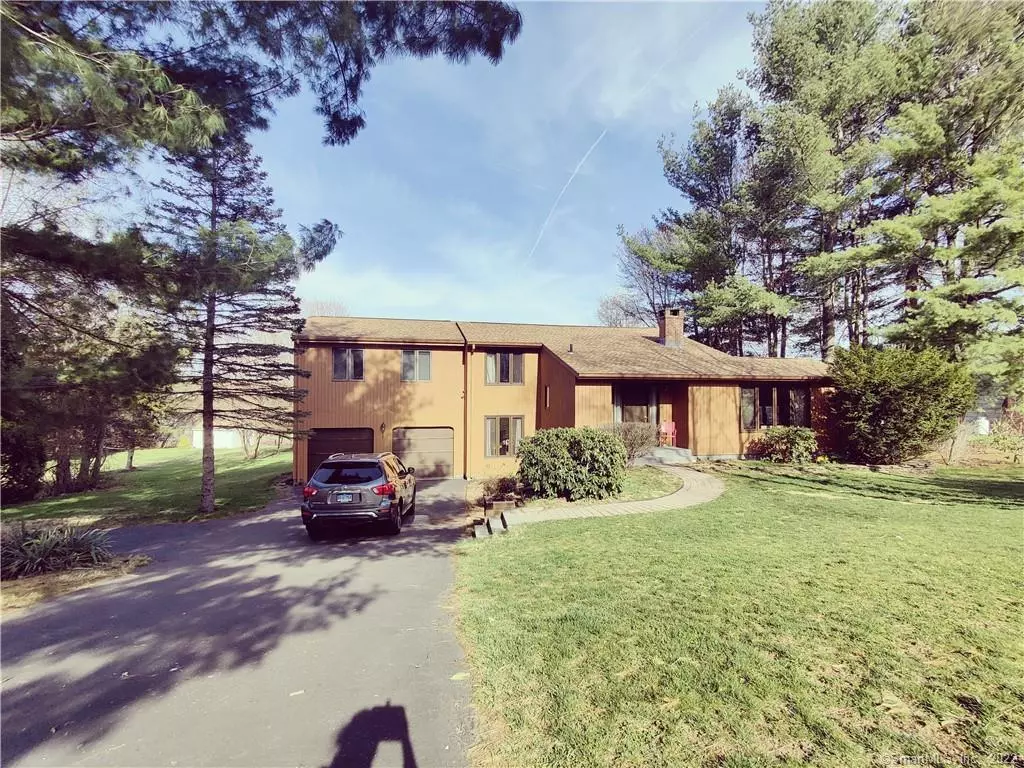$378,500
$378,500
For more information regarding the value of a property, please contact us for a free consultation.
4 Beds
3 Baths
2,492 SqFt
SOLD DATE : 03/07/2022
Key Details
Sold Price $378,500
Property Type Single Family Home
Listing Status Sold
Purchase Type For Sale
Square Footage 2,492 sqft
Price per Sqft $151
MLS Listing ID 170452451
Sold Date 03/07/22
Style Raised Ranch,Split Level
Bedrooms 4
Full Baths 2
Half Baths 1
Year Built 1978
Annual Tax Amount $7,786
Lot Size 0.760 Acres
Property Description
Spacious 4 bed 2.5 bath split level ranch set back in a peaceful, private setting on a cul-de-sac with great neighbors. The flow of this house is wonderful and has warmth and charm every where you look. With Gorgeous cherry cabinets in the kitchen, plenty of counter space and a breakfast bar, entertaining and cooking will truly be a joy. Friends and family can also relax by the warm and inviting fireplace and enjoy the floor to ceiling brickwork, or enjoy the view from one of the decks and admire your large level backyard. There is also tons of natural light in the absolutely huge master bedroom with amazing cathedral ceilings, lots of space in the walk-in closet and a great private deck with a beautiful view. The bathrooms are all nicely updated and there are beautiful hardwood floors throughout most of the house. The 2-car garage has plenty of room for cars and storage, with a mudroom entrance that also leads directly to the backyard. There is a main floor laundry room with a closet, shelving and tiled flooring. Newer roof and 3-year-old septic tank. This wonderful neighborhood has so much to offer and is centrally located minutes from parks, vineyards, Mclean Game Refuge, hiking and walking trails, restaurants, cafes and shopping. All offers considered.
Location
State CT
County Hartford
Zoning R50
Rooms
Basement Partially Finished, Heated, Concrete Floor, Interior Access, Liveable Space
Interior
Interior Features Cable - Pre-wired
Heating Radiator
Cooling Ceiling Fans, Wall Unit, Window Unit
Fireplaces Number 1
Exterior
Exterior Feature Deck, Gutters, Lighting, Shed
Garage Under House Garage, Paved, Off Street Parking
Garage Spaces 2.0
Waterfront Description Not Applicable
Roof Type Asphalt Shingle
Building
Lot Description On Cul-De-Sac, In Subdivision, Secluded, Level Lot, Lightly Wooded
Foundation Concrete
Sewer Septic
Water Private Well
Schools
Elementary Schools Per Board Of Ed
Middle Schools Per Board Of Ed
High Schools Per Board Of Ed
Read Less Info
Want to know what your home might be worth? Contact us for a FREE valuation!

Our team is ready to help you sell your home for the highest possible price ASAP
Bought with Amanda Wright • ROVI Homes
GET MORE INFORMATION

Broker | REB.0791464

