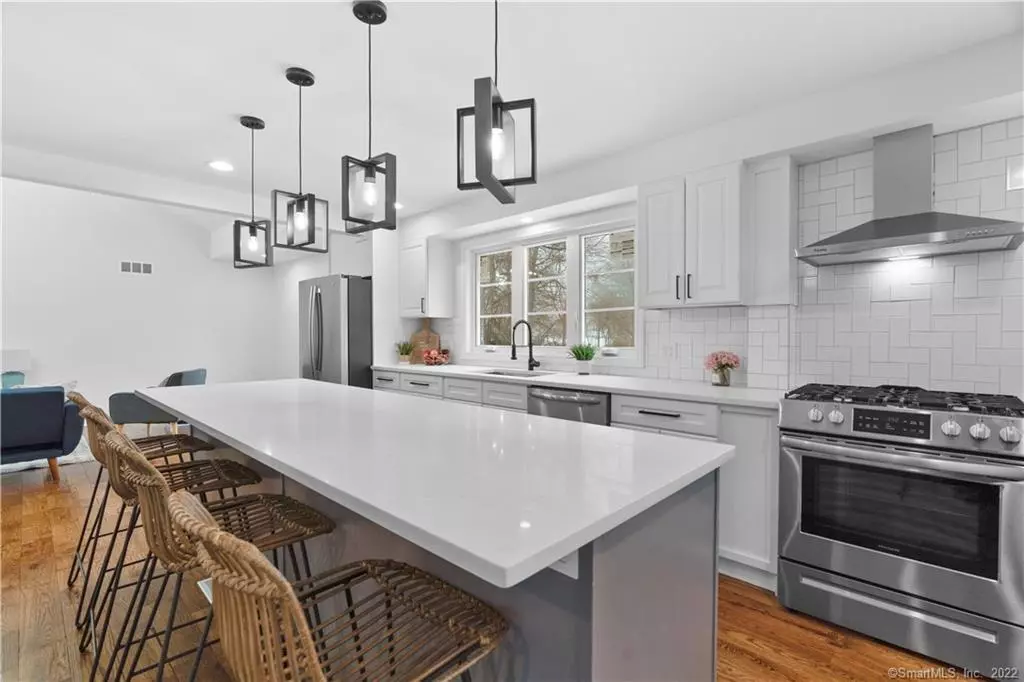$665,000
$599,000
11.0%For more information regarding the value of a property, please contact us for a free consultation.
4 Beds
3 Baths
2,400 SqFt
SOLD DATE : 03/21/2022
Key Details
Sold Price $665,000
Property Type Single Family Home
Listing Status Sold
Purchase Type For Sale
Square Footage 2,400 sqft
Price per Sqft $277
MLS Listing ID 170464887
Sold Date 03/21/22
Style Colonial
Bedrooms 4
Full Baths 2
Half Baths 1
Year Built 1979
Annual Tax Amount $6,107
Lot Size 1.090 Acres
Property Description
Nestled on over an acre of level property, including access to a picturesque pond, this stylish colonial has been completely updated from top to bottom. Renovated with todays lifestyle in mind, the open concept floorpan provides a perfect backdrop for entertaining. The kitchen is the heart of this home with brand new cabinetry, sparkling quartz countertops, and stainless steel appliances. A show stopping oversized island is not only the perfect place for informal seating but is also a great space for food prep. A surprising feature is a bar area surrounded by beautiful stone and a built in beverage fridge. The main floor boasts a family room with vaulted ceilings as well as a sliding door off to a beautiful new stone patio. A stunning stone fireplace is the focal point in the dining room with a rustic wood mantle, embodying the modern farmhouse aesthetic. Sneak away to the bonus room accessible through a sliding door where the possibilities are endless, office space, play room, guest space, workout room. A laundry room with stylish Moroccan tile as well as a half bathroom round out the main floor. The primary suite features a walk in closet, and a beautifully appointed attached bathroom, a tile shower with glass door is a luxurious touch. Three other bedrooms of generous proportions share a second full modern bathroom with double sinks and a tub/shower combo. New roof new windows, new siding the list of improvements goes on, set up your showing today!
Location
State CT
County Fairfield
Zoning R-1
Rooms
Basement Full, Full With Hatchway, Concrete Floor, Interior Access, Hatchway Access, Storage
Interior
Interior Features Auto Garage Door Opener, Open Floor Plan
Heating Gas on Gas, Hot Air, Zoned
Cooling Central Air
Fireplaces Number 2
Exterior
Exterior Feature Gutters, Lighting, Patio, Porch
Garage Attached Garage, Paved
Garage Spaces 2.0
Waterfront Description Pond
Roof Type Asphalt Shingle
Building
Lot Description Open Lot, Water View, Lightly Wooded
Foundation Concrete
Sewer Septic
Water Public Water Connected, Public Water In Street
Schools
Elementary Schools Per Board Of Ed
Middle Schools Per Board Of Ed
High Schools Per Board Of Ed
Read Less Info
Want to know what your home might be worth? Contact us for a FREE valuation!

Our team is ready to help you sell your home for the highest possible price ASAP
Bought with Mikhail Faifman • William Raveis Real Estate
GET MORE INFORMATION

Broker | REB.0791464

