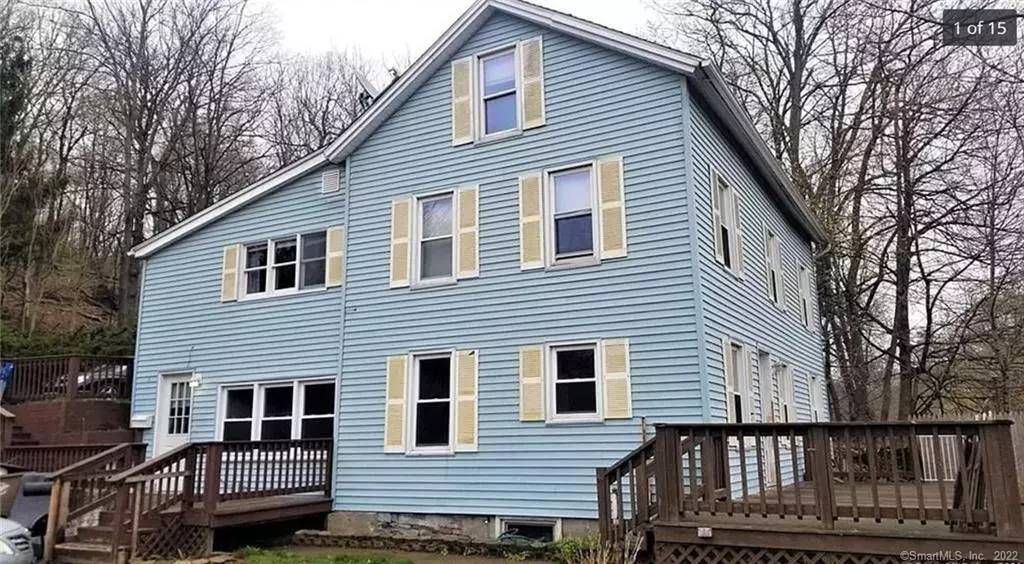$251,000
$219,900
14.1%For more information regarding the value of a property, please contact us for a free consultation.
5 Beds
2 Baths
1,986 SqFt
SOLD DATE : 02/18/2022
Key Details
Sold Price $251,000
Property Type Multi-Family
Sub Type 2 Family
Listing Status Sold
Purchase Type For Sale
Square Footage 1,986 sqft
Price per Sqft $126
MLS Listing ID 170458538
Sold Date 02/18/22
Style Units on different Floors
Bedrooms 5
Full Baths 2
Year Built 1850
Annual Tax Amount $3,690
Lot Size 0.580 Acres
Property Description
***MULTIPLE OFFERS PRESENT. Highest/Best due 1/2/22 7:00pm*** Not your typical 2 family - both units are extremely private on a treed/wooded lot, with private driveways, yards, decks, and entrances. Both units are in good condition ready to go. The home sits on over 1/2 acre and boasts city water and sewer, architectural shingles, many thermopane vinyl replacement windows, newer flooring throughout, vinyl siding, upgraded electrical, and separate utilities for a low maintenance, low cost investment. Elevation certificate on file certifies very low cost insurance. The first floor unit currently has a great tenant and is rented at $1200/month to cover all or most of the mortgage payment from day 1. This unit features hardwood floors, 2 bedrooms, a kitchen, DR, in unit laundry, lots of storage and closet space, forced air oil heat, and a very large bathroom. The second floor unit enters on the main floor (no stairs) accessed from a 2 year old private driveway. This unit features 3 bedrooms, a large kitchen, newer flooring, ample storage space in closets as well as an attic, in unit laundry, and electric heat. This apartment will be vacant upon closing and ready for a new tenant at current market rates for a very profitable investment or move right in as an owner occupant for little to no monthly cost. Agent/Owner
Location
State CT
County Tolland
Zoning PND
Rooms
Basement Partial, Partial With Hatchway
Interior
Heating Baseboard, Hot Air, Zoned
Cooling None
Exterior
Exterior Feature Deck, Gutters, Lighting
Garage Paved
Waterfront Description View
Roof Type Asphalt Shingle
Building
Lot Description Water View, Corner Lot, Lightly Wooded
Foundation Concrete, Stone
Sewer Public Sewer Connected
Water Public Water Connected
Schools
Elementary Schools Per Board Of Ed
High Schools Per Board Of Ed
Read Less Info
Want to know what your home might be worth? Contact us for a FREE valuation!

Our team is ready to help you sell your home for the highest possible price ASAP
Bought with James McCabe • Agnelli Real Estate
GET MORE INFORMATION

Broker | REB.0791464

