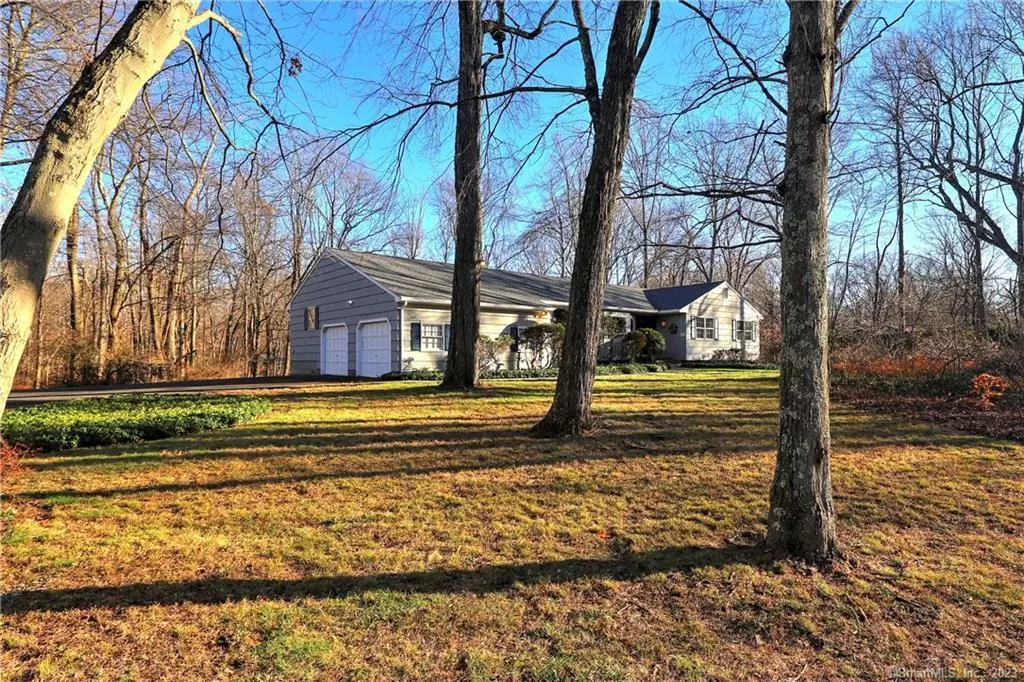$575,000
$525,000
9.5%For more information regarding the value of a property, please contact us for a free consultation.
4 Beds
3 Baths
3,356 SqFt
SOLD DATE : 02/08/2022
Key Details
Sold Price $575,000
Property Type Single Family Home
Listing Status Sold
Purchase Type For Sale
Square Footage 3,356 sqft
Price per Sqft $171
MLS Listing ID 170455881
Sold Date 02/08/22
Style Ranch
Bedrooms 4
Full Baths 2
Half Baths 1
Year Built 1974
Annual Tax Amount $10,005
Lot Size 1.580 Acres
Property Description
Good things come to those who wait. A winning combination of location, curb appeal, layout, and potential expansion possibilities. A must-see if you are looking for a meticulous one-level sparkling 4 bedroom, 2.5 bath ranch home. A traditional balanced floor plan that comes complete with well-proportioned rooms sited on 1.58 acres in the heart of Woodbridge. Highlights include a generous-sized eat-in kitchen with an abundance of cabinetry connecting to the family room with a floor-to-ceiling fireplace, vaulted ceiling with sliders out to a supersized deck (24x22) overlooking the backyard that offers plenty of room for outdoor fun. The living room and dining room are ideal for hosting special events and formal dinners during the colder months. The bedroom wing includes a master suite, three bedrooms, and another full bath. The lower level has fantastic finished space with unlimited options. Notable recent upgrades include bathrooms, roof, deck, and more. This beautifully maintained home is ready to move in and enjoy. Minutes to Beecher Road School and Amity High School. A Commuter's Delight with convenient access to Yale, downtown New Haven, Route 15, and Route 8. Not to be missed if Woodbridge is where you want to be!
Location
State CT
County New Haven
Zoning A
Rooms
Basement Full, Full With Hatchway, Partially Finished, Liveable Space
Interior
Interior Features Cable - Available, Open Floor Plan
Heating Hot Air
Cooling Central Air
Fireplaces Number 1
Exterior
Exterior Feature Deck, Lighting, Sidewalk
Garage Attached Garage
Garage Spaces 2.0
Waterfront Description Not Applicable
Roof Type Asphalt Shingle
Building
Lot Description Level Lot, Treed
Foundation Concrete
Sewer Septic
Water Private Well
Schools
Elementary Schools Beecher Road
Middle Schools Amity
High Schools Amity Regional
Read Less Info
Want to know what your home might be worth? Contact us for a FREE valuation!

Our team is ready to help you sell your home for the highest possible price ASAP
Bought with Regina M. Sauer • Houlihan Lawrence WD
GET MORE INFORMATION

Broker | REB.0791464

