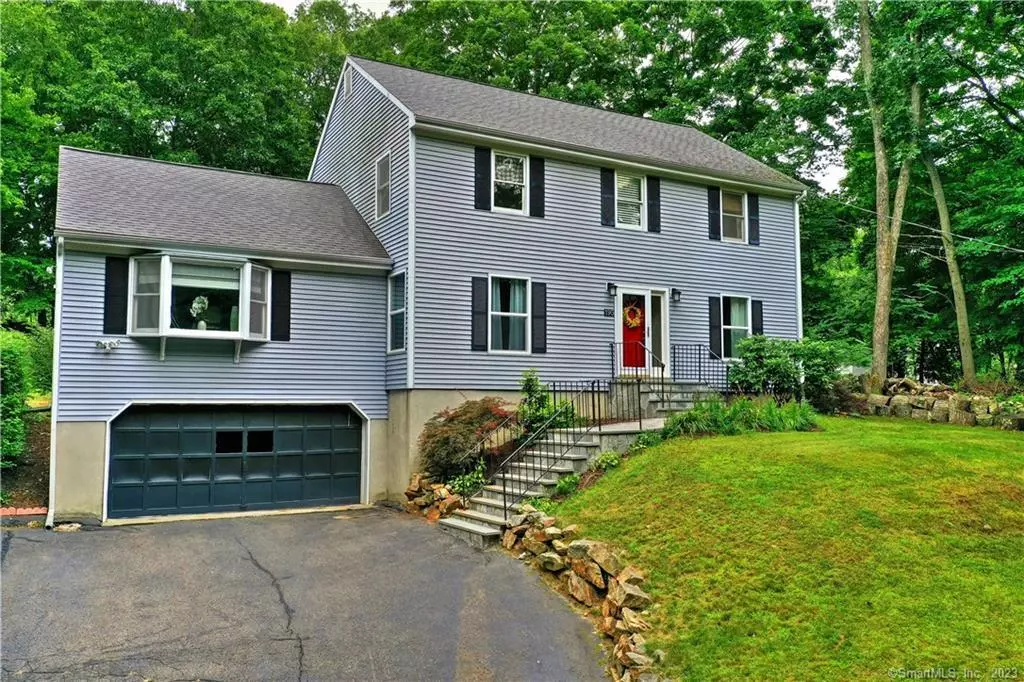$480,000
$480,000
For more information regarding the value of a property, please contact us for a free consultation.
4 Beds
3 Baths
2,404 SqFt
SOLD DATE : 09/30/2021
Key Details
Sold Price $480,000
Property Type Single Family Home
Listing Status Sold
Purchase Type For Sale
Square Footage 2,404 sqft
Price per Sqft $199
MLS Listing ID 170426973
Sold Date 09/30/21
Style Colonial
Bedrooms 4
Full Baths 2
Half Baths 1
Year Built 1987
Annual Tax Amount $6,031
Lot Size 0.580 Acres
Property Description
Home Sweet Home! This spacious 4 Bedroom 2.5 bath Center Hall Colonial set on .58 private acre in Huntington with views of the Mill River offers great living spaces inside and out. This wonderful home features a warm and inviting floor plan. The kitchen is equipped with stainless steel appliances, pantry, great cabinet space and opens to the front to back family room with beautiful floor to ceiling stone fire place, custom built ins, beams and vaulted ceiling. A formal dining room perfect for your holiday gatherings, living room with 2nd wood burning fireplace, powder room and laundry/mud room complete the main level. Off the kitchen you will find sliders to the expanded deck overlooking the private back yard, perfect for your outdoor enjoyment and relaxation. Upper level features the master bedroom with private bath and walk in closet, three additional generous sized bedrooms with great closet space and updated hall bath. A full basement provides plenty of great storage areas, place for work shop, home gym and access to the oversized 2 car garage. Additional features include hard wood flooring, tiled foyer entry and baths, oversized windows, newer hot water heater, central air, and shed. Conveniently located and minutes to major highway connections, restaurants, shopping and parks this home is a pleasure to show!
Location
State CT
County Fairfield
Zoning R-1
Rooms
Basement Full, Unfinished, Interior Access, Garage Access, Storage
Interior
Interior Features Auto Garage Door Opener
Heating Hot Air
Cooling Ceiling Fans, Central Air
Fireplaces Number 2
Exterior
Exterior Feature Deck, Shed, Stone Wall
Garage Attached Garage, Under House Garage, Off Street Parking
Garage Spaces 2.0
Waterfront Description River,View
Roof Type Asphalt Shingle
Building
Lot Description Water View, Level Lot, Lightly Wooded, Sloping Lot, Fence - Stone
Foundation Concrete
Sewer Public Sewer Connected
Water Private Well
Schools
Elementary Schools Per Board Of Ed
Middle Schools Shelton
High Schools Shelton
Read Less Info
Want to know what your home might be worth? Contact us for a FREE valuation!

Our team is ready to help you sell your home for the highest possible price ASAP
Bought with Danielle Valenti • Keller Williams Realty
GET MORE INFORMATION

Broker | REB.0791464

