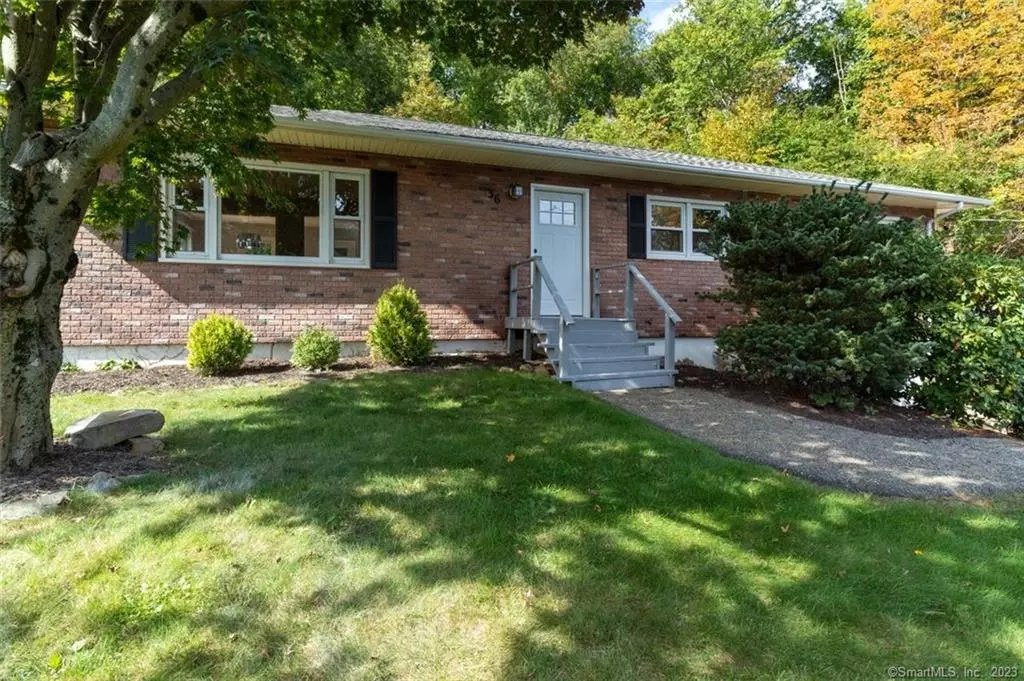$430,000
$424,900
1.2%For more information regarding the value of a property, please contact us for a free consultation.
3 Beds
2 Baths
1,248 SqFt
SOLD DATE : 12/03/2021
Key Details
Sold Price $430,000
Property Type Single Family Home
Listing Status Sold
Purchase Type For Sale
Square Footage 1,248 sqft
Price per Sqft $344
MLS Listing ID 170443902
Sold Date 12/03/21
Style Ranch
Bedrooms 3
Full Baths 2
Year Built 1965
Annual Tax Amount $3,541
Lot Size 0.950 Acres
Property Description
Completely renovated and updated 3 BR, 2 BA ranch in convenient location. Kitchen, dining living room open floor plan with large windows and tons of natural light. All new kitchen and baths. Kitchen offers granite counters, breakfast island, soft close solid wood cabinets, 30 year vinyl flooring and new appliances. Both hall and primary bedroom full bathrooms have been completely remodeled and updated with water saving toilets, porcelain tile flooring, fully tiled shower and bath enclosures. New vanities and plumbing fixtures. Refinished hardwood floors on main floor. Brand new central air system. Very large deck off kitchen with a private yard and forever green space behind property. Split, partially finished basement (add'l 720sqft) areas offer an entertainment space with bar as well as playroom or home office/hobby area. Both areas are freshly painted with new solid waterproof vinyl flooring. Garage access is through the playroom side of the basement. City water and city sewer services. New 200 amp electric service and plumbing updates throughout home. Easy access to Bridgeport Avenue businesses, restaurants and shopping, as well as Route 8. This is a true turn-key home ready for the next owners to love and enjoy. Owner/agent.
Location
State CT
County Fairfield
Zoning R-1
Rooms
Basement Full, Partially Finished, Sump Pump
Interior
Interior Features Auto Garage Door Opener, Cable - Available, Cable - Pre-wired, Open Floor Plan
Heating Baseboard, Hot Water, Radiator
Cooling Central Air
Fireplaces Number 1
Exterior
Exterior Feature Deck
Garage Attached Garage
Garage Spaces 1.0
Waterfront Description Not Applicable
Roof Type Asphalt Shingle
Building
Lot Description Sloping Lot
Foundation Concrete
Sewer Public Sewer Connected
Water Public Water Connected
Schools
Elementary Schools Per Board Of Ed
High Schools Per Board Of Ed
Read Less Info
Want to know what your home might be worth? Contact us for a FREE valuation!

Our team is ready to help you sell your home for the highest possible price ASAP
Bought with Rosa Toledo • Toledo Realty
GET MORE INFORMATION

Broker | REB.0791464

