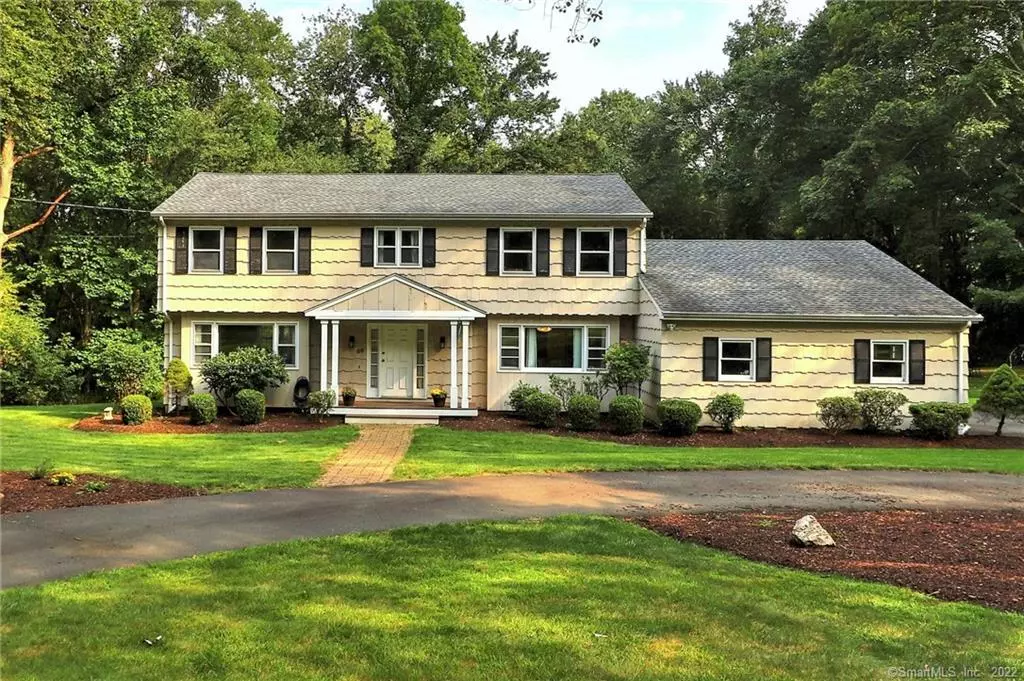$540,000
$539,900
For more information regarding the value of a property, please contact us for a free consultation.
4 Beds
4 Baths
3,991 SqFt
SOLD DATE : 11/18/2021
Key Details
Sold Price $540,000
Property Type Single Family Home
Listing Status Sold
Purchase Type For Sale
Square Footage 3,991 sqft
Price per Sqft $135
MLS Listing ID 170437886
Sold Date 11/18/21
Style Colonial
Bedrooms 4
Full Baths 3
Half Baths 1
Year Built 1971
Annual Tax Amount $12,238
Lot Size 1.790 Acres
Property Description
Everything so new, everything so near! This spacious & subtly elegant colonial exudes curb appeal from its open, yet private setting on a fantastic cul de sac. Nearly 4,000sqft of interior living space includes 4 BRs, 3.5 BAs, a home office, & a finished walk-out lower level. New owners will benefit from a great many updates, done since 2016, such as refinished HW floors, a totally remodeled eat-in kitchen, several mechanicals & fixtures upgraded, & most of the interior just painted. A convenient circular driveway & newer stone pathway receive you into the welcoming foyer w/ living & dining rooms on either side; ideal for formal hosting. The center hall, w/ half BA, leads to the stylish kitchen, boasting newer floors, cabinets, counters, appliances, & slider door to the rear deck & yard. An adjacent family room, w/ a cozy FP & vaulted, skylit ceiling, also overlooks the rear yard, which was just cleared & lawn installed in 2016. Completing the 1st floor is an addition which offers valuable versatility as the perfect guest suite or home office w/ its dedicated full BA & deck access. The upper level, w/ 3/4 HW-floored BRs, includes the owner’s suite w/ generous full master BA & walk-in closet. The deck & a newer patio overlook the open & private yard; a serene setting bordered by Race Brook. The attached 2-car garage, main level laundry room, & central heating & AC are also particularly nice additional amenities offered. All this beautiful home & neighborhood is missing is you!
Location
State CT
County New Haven
Zoning A
Rooms
Basement Full With Walk-Out, Fully Finished, Heated, Cooled, Walk-out
Interior
Interior Features Auto Garage Door Opener, Cable - Available, Security System
Heating Hot Air, Zoned
Cooling Central Air, Zoned
Fireplaces Number 1
Exterior
Exterior Feature Deck, Gutters, Lighting, Patio
Garage Attached Garage
Garage Spaces 2.0
Waterfront Description Brook
Roof Type Asphalt Shingle
Building
Lot Description On Cul-De-Sac, Open Lot, Treed
Foundation Concrete
Sewer Septic
Water Private Well
Schools
Elementary Schools Beecher
Middle Schools Pboe
High Schools Amity High
Read Less Info
Want to know what your home might be worth? Contact us for a FREE valuation!

Our team is ready to help you sell your home for the highest possible price ASAP
Bought with Dalia Coleman • Coldwell Banker Realty
GET MORE INFORMATION

Broker | REB.0791464

