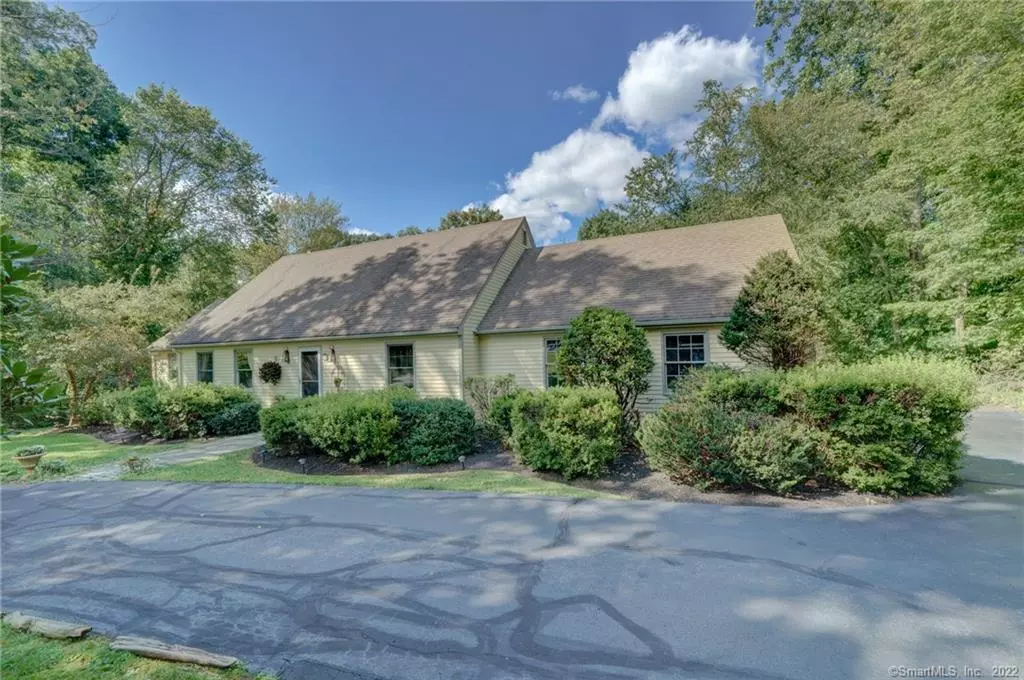$505,000
$509,500
0.9%For more information regarding the value of a property, please contact us for a free consultation.
3 Beds
3 Baths
2,748 SqFt
SOLD DATE : 11/18/2021
Key Details
Sold Price $505,000
Property Type Single Family Home
Listing Status Sold
Purchase Type For Sale
Square Footage 2,748 sqft
Price per Sqft $183
MLS Listing ID 170432450
Sold Date 11/18/21
Style Cape Cod
Bedrooms 3
Full Baths 3
Year Built 1988
Annual Tax Amount $8,891
Lot Size 3.830 Acres
Property Description
Privacy abounds this Expanded Cape set on 3+ acres at the end of Cul de Sac. Sit on your patio in the morning or evening and enjoy the sounds and privacy of nature. As you enter the home the foyer opens up into formal dining room and study with hardwood floors. The kitchen sits in the middle of the home with granite counters and a center island with access to the living room, three season room, office area and garage. Formal Dining Room has french doors that open into the living room which features hardwood floor, fireplace, and bow window looking out over the landscaped private backyard. Master bedroom with HW floor and bath are located on the main level. Upstairs you will find two large bedrooms and another full bath. Lower level has two finished rooms. Ideal area for walking or bike riding in a neighborhood setting. Only minutes to golf course, town, schools, town amenities, riding stables, hospital. Convenient commute via Routes 91, 9, 17, and 15. Listing goes live on September 11.
Location
State CT
County Middlesex
Zoning FR
Rooms
Basement Full, Partially Finished, None
Interior
Interior Features Auto Garage Door Opener, Cable - Available, Security System
Heating Hot Air
Cooling Ceiling Fans, Central Air
Fireplaces Number 1
Exterior
Garage Attached Garage
Garage Spaces 2.0
Waterfront Description Not Applicable
Roof Type Asphalt Shingle
Building
Lot Description On Cul-De-Sac, In Subdivision, Secluded, Borders Open Space
Foundation Concrete
Sewer Septic
Water Private Well
Schools
Elementary Schools Per Board Of Ed
High Schools Coginchaug Regional
Read Less Info
Want to know what your home might be worth? Contact us for a FREE valuation!

Our team is ready to help you sell your home for the highest possible price ASAP
Bought with Sheila Curley • Berkshire Hathaway NE Prop.
GET MORE INFORMATION

Broker | REB.0791464

