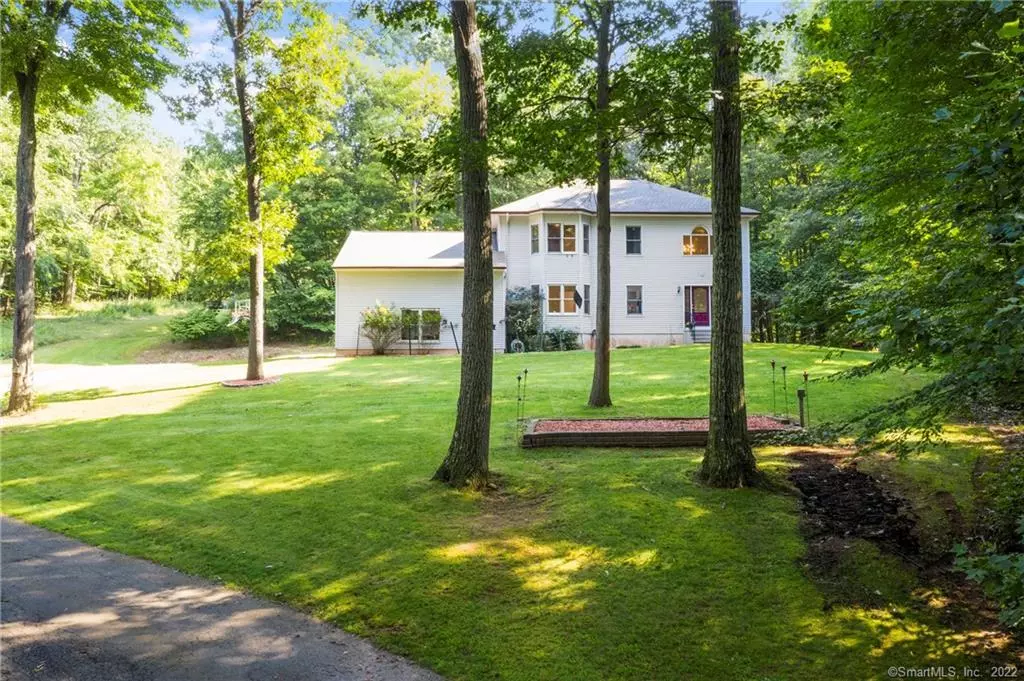$485,000
$499,900
3.0%For more information regarding the value of a property, please contact us for a free consultation.
4 Beds
3 Baths
2,377 SqFt
SOLD DATE : 11/17/2021
Key Details
Sold Price $485,000
Property Type Single Family Home
Listing Status Sold
Purchase Type For Sale
Square Footage 2,377 sqft
Price per Sqft $204
MLS Listing ID 170432959
Sold Date 11/17/21
Style Colonial
Bedrooms 4
Full Baths 2
Half Baths 1
Year Built 1999
Annual Tax Amount $8,557
Lot Size 3.830 Acres
Property Description
Majestic 4BR/2.5Bath/3 Car colonial privately situated on 3.8 acres with stunning woodland views, babbling brook and zoned for horses. Spacious open floor plan flows easily for entertaining and everyday living. A grand two-store entry foyer welcomes all with staircase to second floor and Palladium window provides tons of natural sunlight. Huge chef's kitchen w/new granite countertops, subway tiled backsplash, Dynasty 4 burner gas range w/grill, both Sub-Zero Refrigerator & Freezer, and impressive walk-in pantry & under-cabinet lighting opens to large great room with French doors overlooking dappled sunlight through the trees. The main floor office allows for work from home or can be 4th BR and large half/bath has room for a shower module .Expansive MBR Suite offers a private retreat. It boasts window seating, tray lighted ceiling & luxurious bathroom w/walk-in shower with 4 adjustable-spray heads for head to toe water massage, spa tub, double vanities plus walk-in closet/dressing room and separate large closet providing plenty of storage. 2nd huge BR also has walk-in closet, bay-window overlooking park-like views with seating that hides another large storage bin. Third BR & second full bath completes second floor. Convenient laundry room w/sink & large counter on first floor. Bonus unfinished 600+sqft Bonus room above garage - perfect for guest quarters, Au-Pair , in-law apartment or rec room.. possibilities are endless!
Location
State CT
County New Haven
Zoning R-40
Rooms
Basement Full, Crawl Space, Garage Access, Storage
Interior
Interior Features Auto Garage Door Opener, Central Vacuum, Open Floor Plan
Heating Hot Air
Cooling Ceiling Fans, Central Air
Exterior
Exterior Feature Gutters
Garage Attached Garage, Barn
Garage Spaces 3.0
Waterfront Description Not Applicable
Roof Type Shingle
Building
Lot Description Rear Lot, Secluded, Lightly Wooded, Sloping Lot
Foundation Concrete
Sewer Septic
Water Private Well
Schools
Elementary Schools Doolittle
High Schools Cheshire
Read Less Info
Want to know what your home might be worth? Contact us for a FREE valuation!

Our team is ready to help you sell your home for the highest possible price ASAP
Bought with Ashlie J. Carrasquillo-Baggetta • Century 21 AllPoints Realty
GET MORE INFORMATION

Broker | REB.0791464

