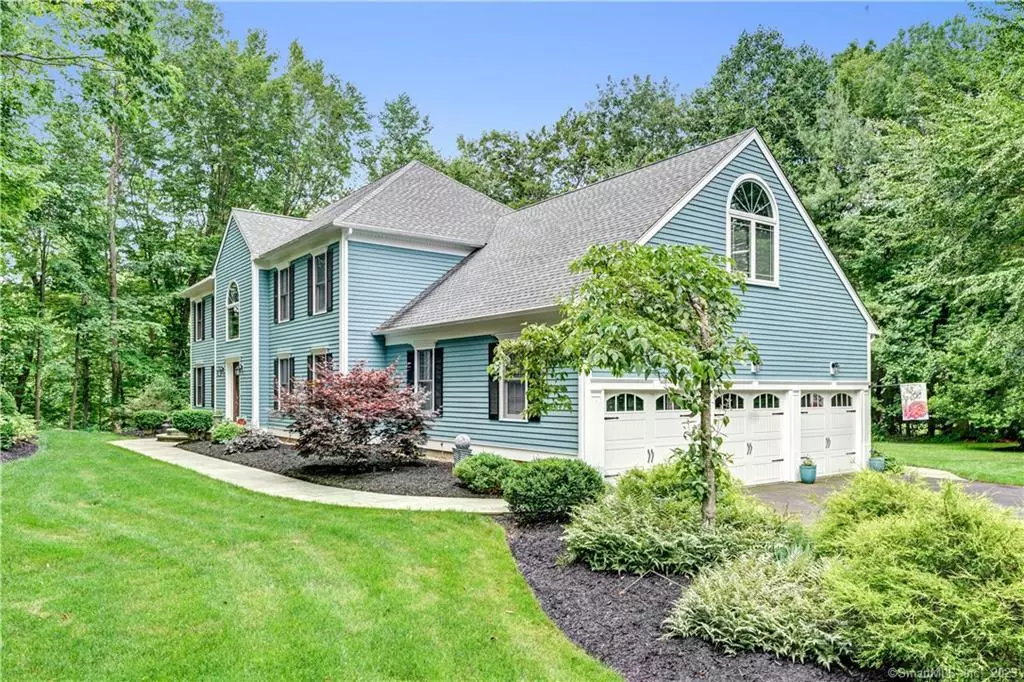$800,000
$799,900
For more information regarding the value of a property, please contact us for a free consultation.
4 Beds
4 Baths
3,687 SqFt
SOLD DATE : 11/03/2021
Key Details
Sold Price $800,000
Property Type Single Family Home
Listing Status Sold
Purchase Type For Sale
Square Footage 3,687 sqft
Price per Sqft $216
Subdivision Neck River Farms
MLS Listing ID 170426298
Sold Date 11/03/21
Style Colonial
Bedrooms 4
Full Baths 3
Half Baths 1
Year Built 1990
Annual Tax Amount $11,800
Lot Size 1.390 Acres
Property Description
This 4 bedroom, 3.1 bathroom (3 car heated garage) Colonial is set on a private and professionally landscaped corner lot. The Belgium Block lined driveway and Bluestone front walkway lead you to the front door. Once entering the home you are greeted by Italian marble floors. To your left is the study which leads to a family room and impressive stone fireplace. There is also a formal dining room, eat-in kitchen with island seating, stainless steel appliances and a mudroom with laundry and half bath. Upstairs the Primary Suite has built-in California Closets and speakers for sound. This bathroom has a jacuzzi tub, steam shower, his and hers vanities, vaulted ceilings, skylights and a magnificent arched window. Additionally, this floor offers three generous sized bedrooms each with California Closets, ceiling fans and separate zone for heating and cooling. A full bathroom with double vanity serves these bedrooms. The partially finished and carpeted basement has a recreation room, 9 ft ceilings, heating, cooling, recessed lighting, office, work out area and full bathroom. The backyard has a Bluestone Tiered Patio with retractable canvas awning, fire pit, outdoor power, and landscape lighting and a eclectic storage shed, for tools and toys. Features include: Generator Ready, 100-gallon underground propane tank serves the fireplace, kitchen cooktop and patio grill. A Sprinkler System, Electric Fence, Radon systems, Nest Doorbell/Camera, Security System, Underground Utilities.
Location
State CT
County New Haven
Zoning RU-1
Rooms
Basement Full With Hatchway, Partially Finished, Heated, Cooled, Interior Access, Garage Access
Interior
Interior Features Audio System, Auto Garage Door Opener, Cable - Available, Central Vacuum, Security System
Heating Hot Air, Zoned
Cooling Ceiling Fans, Central Air, Zoned
Fireplaces Number 1
Exterior
Exterior Feature Awnings, Balcony, Gutters, Lighting, Patio, Shed, Underground Sprinkler, Underground Utilities
Garage Attached Garage
Garage Spaces 3.0
Waterfront Description Not Applicable
Roof Type Asphalt Shingle
Building
Lot Description In Subdivision, Dry, Corner Lot, Level Lot, Treed, Professionally Landscaped
Foundation Concrete
Sewer Septic
Water Private Well
Schools
Elementary Schools Per Board Of Ed
Middle Schools Polson
High Schools Daniel Hand
Read Less Info
Want to know what your home might be worth? Contact us for a FREE valuation!

Our team is ready to help you sell your home for the highest possible price ASAP
Bought with Rachel Welch • William Raveis Real Estate
GET MORE INFORMATION

Broker | REB.0791464

