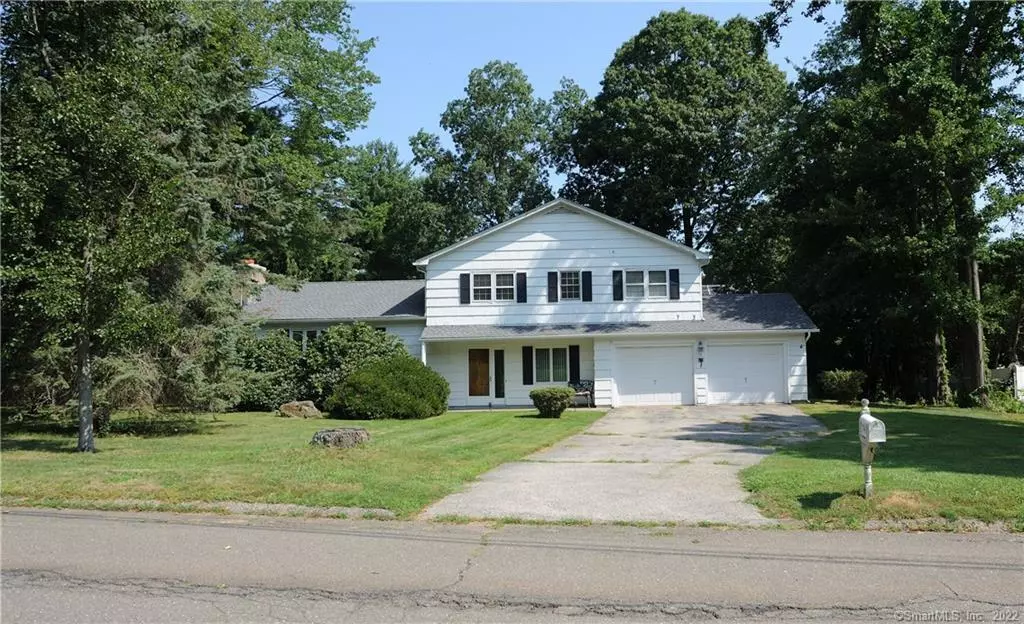$515,000
$515,000
For more information regarding the value of a property, please contact us for a free consultation.
4 Beds
4 Baths
2,999 SqFt
SOLD DATE : 10/15/2021
Key Details
Sold Price $515,000
Property Type Single Family Home
Listing Status Sold
Purchase Type For Sale
Square Footage 2,999 sqft
Price per Sqft $171
MLS Listing ID 170428501
Sold Date 10/15/21
Style Split Level
Bedrooms 4
Full Baths 3
Half Baths 1
Year Built 1966
Annual Tax Amount $10,390
Lot Size 0.510 Acres
Property Description
Situated on a beautiful, level lot on a cul de sac this home with a legal in-law apartment is a rare find! The main level features Living Room with HW floors & stone fireplace, Dining Room with HW floors and bay window and a full Kitchen with opportunity to expand; there's an approx. 250 sf unfinished addition to the kitchen that comes 'as is' and ready for your finishing touches! Upstairs you will find 3 bedrooms with HW floors and a full main bath. MBR with Master Bath and oversize walk in closet. The ground level boasts Family Room with bamboo HW floors and sliders to the charming screened in porch overlooking the backyard. The spacious In-Law Apartment with Separate Entrance is approx. 750 sf and features open concept living space with an eat in Kitchen that is open to the LR, a generous size BR and full bath. This home checks all the boxes with Central Air, City Water, Natural Gas and Sewer and offers great potential. Perfect for multi generational families, in-laws or use the rental income to pay your mortgage. One family owned home and no need to worry about big ticket items as the roof was new in 2020 and the furnace was new in 2007. Location Location Location! Enjoy the quaint New England Country setting of this quiet neighborhood within walking distance to Tashua Elem. School while just minutes away from Merritt Pkwy offering a convenient commute to NYC. *Dishwasher, convection oven, warming tray, microwave & gas cooktop with hood are in boxes and included in sale.
Location
State CT
County Fairfield
Zoning A
Rooms
Basement Full, Unfinished, Interior Access, Storage
Interior
Interior Features Auto Garage Door Opener
Heating Baseboard, Zoned
Cooling Central Air, Zoned
Fireplaces Number 1
Exterior
Exterior Feature Patio, Porch-Screened
Garage Attached Garage
Garage Spaces 2.0
Waterfront Description Not Applicable
Roof Type Asphalt Shingle
Building
Lot Description On Cul-De-Sac, Level Lot
Foundation Concrete
Sewer Public Sewer Connected
Water Public Water Connected
Schools
Elementary Schools Per Board Of Ed
High Schools Per Board Of Ed
Read Less Info
Want to know what your home might be worth? Contact us for a FREE valuation!

Our team is ready to help you sell your home for the highest possible price ASAP
Bought with Denise Curcio • William Raveis Real Estate
GET MORE INFORMATION

Broker | REB.0791464

