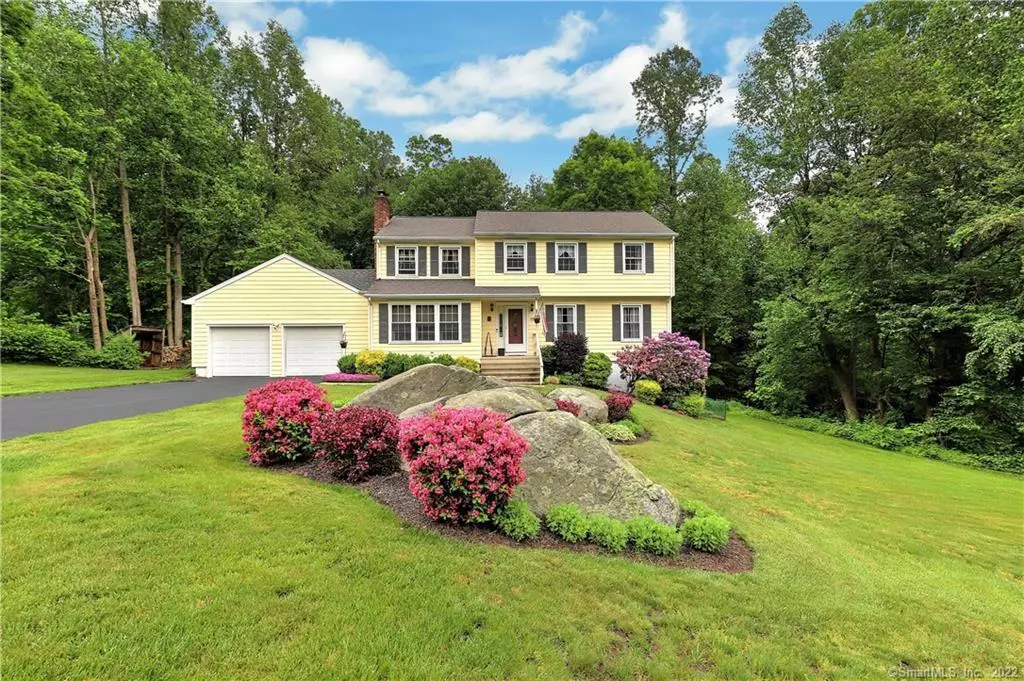$565,000
$556,000
1.6%For more information regarding the value of a property, please contact us for a free consultation.
4 Beds
3 Baths
2,838 SqFt
SOLD DATE : 10/05/2021
Key Details
Sold Price $565,000
Property Type Single Family Home
Listing Status Sold
Purchase Type For Sale
Square Footage 2,838 sqft
Price per Sqft $199
MLS Listing ID 170405916
Sold Date 10/05/21
Style Colonial
Bedrooms 4
Full Baths 2
Half Baths 1
Year Built 1983
Annual Tax Amount $9,810
Lot Size 1.030 Acres
Property Description
BACK ON MARKET, BUYER COULD NOT PERFORM. Stroll down this paved driveway and enjoy the beautiful setting this pristine colonial rests upon with mature landscaping and manicured lawn, Step inside to a foyer which leads you to all the home. A Formal Living Room with French door and Dining Room can be exchanged to what your needs are. Like a first floor office/den for todays needs. The Family Room features a wood insert with custom molding surround. This exciting feature can drastically reduce heating costs, and is a charming entertaining center. The Kitchen is equipped with SS appliances, granite counters and a dining area which leads to a large double deck for all your outside barbeques. Laundry Room, guest bath and entry to two car attached garage finish the 1st floor. The 2nd level Master Bedroom has updated bath and walk-in closet. Then the 3 additional bedrooms and main bath all have hardwood floors. The lower level will excite all with a large entertaining room for all. Game Room, music room with built-in speakers, and whatever is needed. This room has windows and door leading out to garden area. The back yard has a shed and an enticing level yard for all to enjoy. This home is convenient to shopping, highways and schools. Enjoy Monroe's Award Winning Schools. This neighborhood is set on a triple cul-de-sac, so very quiet setting. This is a must see.
Location
State CT
County Fairfield
Zoning RF1
Rooms
Basement Full With Walk-Out, Partially Finished, Heated, Interior Access, Liveable Space, Storage
Interior
Interior Features Auto Garage Door Opener, Cable - Available, Security System
Heating Baseboard, Hot Air
Cooling Attic Fan, Ceiling Fans, Window Unit
Fireplaces Number 1
Exterior
Exterior Feature Awnings, Deck, Garden Area, Gutters, Lighting, Shed, Underground Utilities
Garage Attached Garage, Paved
Garage Spaces 2.0
Waterfront Description Not Applicable
Roof Type Asphalt Shingle
Building
Lot Description On Cul-De-Sac, In Subdivision, Level Lot, Lightly Wooded, Professionally Landscaped
Foundation Concrete
Sewer Septic
Water Public Water Connected
Schools
Elementary Schools Stepney
Middle Schools Jockey Hollow
High Schools Masuk
Read Less Info
Want to know what your home might be worth? Contact us for a FREE valuation!

Our team is ready to help you sell your home for the highest possible price ASAP
Bought with Joseph Chemero • Coldwell Banker Realty
GET MORE INFORMATION

Broker | REB.0791464

