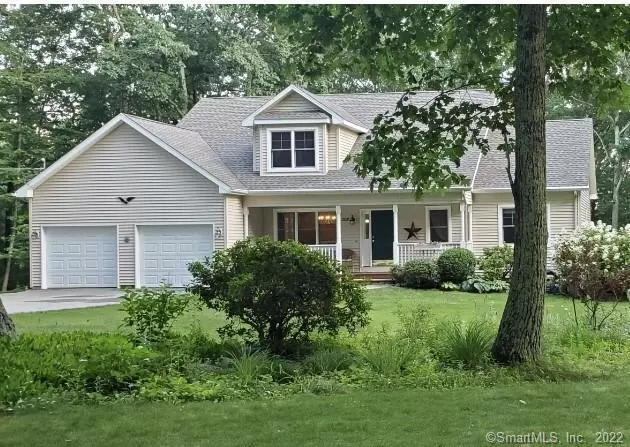$435,000
$425,000
2.4%For more information regarding the value of a property, please contact us for a free consultation.
3 Beds
3 Baths
2,199 SqFt
SOLD DATE : 09/28/2021
Key Details
Sold Price $435,000
Property Type Single Family Home
Listing Status Sold
Purchase Type For Sale
Square Footage 2,199 sqft
Price per Sqft $197
MLS Listing ID 170421010
Sold Date 09/28/21
Style Cape Cod
Bedrooms 3
Full Baths 2
Half Baths 1
Year Built 1999
Annual Tax Amount $8,034
Lot Size 2.770 Acres
Property Description
Main Floor Bedroom suite!! Nothing to do but unpack. You could be living in this beautiful 3 bedroom cape by the end of summer. Elegance & ease define this home which boasts a main floor master bedroom suite. Open floorplan kitchen - living room. Hardwood floors throughout. Granite counters. Central Vac. Fireplace with wood insert in living room. New roof 2020. Freshly painted 2021. Kitchen backsplash & appliances 2 years old. System 2000 furnace 3 years old. Master bedroom with hardwood floors, tray ceiling, walk-in closet and newly remodeled 4 piece bath. Both bedrooms upstairs also have large walk-in closets. There is an unfinished walk-in attic area which adds 270 square feet of living space, heat, electrical and insulation have already been done! This home even has surround sound with speakers in the garage, master bath and on the back deck! The spacious deck was just painted and has views of Middle Bolton Lake. Walk to beach or boat launch and enjoy the day kayaking. Newhoca Park is just around the corner for some great summer fun! The boat launch is just a few hundred feet away. Valley Falls Park is a few minutes drive from your doorstep and offers hiking, swimming, fishing and picnic area. All this and conveniently located close to shopping, arts, entertainment and sports! Book your showing now as this one will go fast!!
Location
State CT
County Tolland
Zoning R-40
Rooms
Basement Full
Interior
Interior Features Auto Garage Door Opener
Heating Baseboard, Hot Water
Cooling Attic Fan, Ceiling Fans
Fireplaces Number 1
Exterior
Exterior Feature Deck
Garage Attached Garage
Garage Spaces 2.0
Waterfront Description View
Roof Type Asphalt Shingle
Building
Lot Description Water View, Lightly Wooded
Foundation Concrete
Sewer Septic
Water Private Well
Schools
Elementary Schools Per Board Of Ed
High Schools Rockville
Read Less Info
Want to know what your home might be worth? Contact us for a FREE valuation!

Our team is ready to help you sell your home for the highest possible price ASAP
Bought with Donna L. Connolly • ERA Blanchard & Rossetto
GET MORE INFORMATION

Broker | REB.0791464

