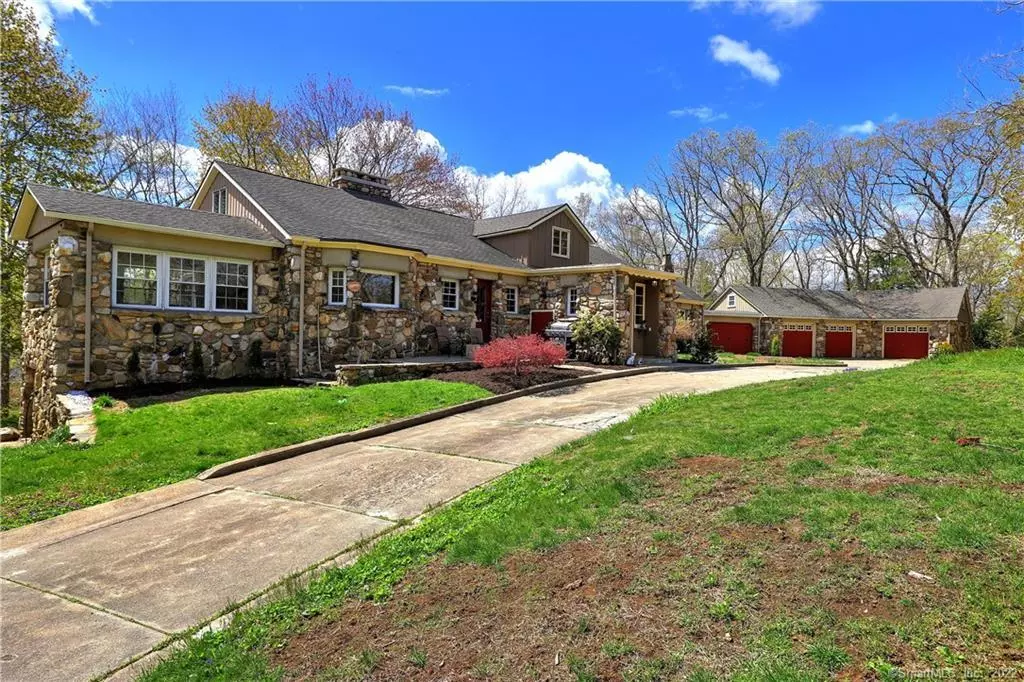$550,000
$550,000
For more information regarding the value of a property, please contact us for a free consultation.
4 Beds
4 Baths
4,070 SqFt
SOLD DATE : 09/08/2021
Key Details
Sold Price $550,000
Property Type Single Family Home
Listing Status Sold
Purchase Type For Sale
Square Footage 4,070 sqft
Price per Sqft $135
MLS Listing ID 170396628
Sold Date 09/08/21
Style Ranch
Bedrooms 4
Full Baths 4
Year Built 1945
Annual Tax Amount $8,510
Lot Size 4.800 Acres
Property Description
Stunning 4 bedroom, 4 bathroom, 5 car garage stone home on just under 5 acres. This home is one of a kind with its extensive stonework, 3 fireplaces including one in the master bathroom, and the stone balcony off the master bedroom suite. The kitchen has been completely updated with new cabinets, stainless steel appliances, granite counter tops, and large island with seating at both ends. The kitchen also features a Yotul wood stove and touch faucet. From there the floor plan opens up to a formal dining area and family room space with a large stately fireplace and built-in bookshelves. Next is the large master bedroom suite which has its own private balcony and expansive bathroom with large stone fireplace and jetted tub. This is the perfect place to spend an evening relaxing by a fire! There are two additional bedrooms on the main floor each with their own full bathroom. On the lower level is a living space with stone fireplace and a home office or reading nook with overhead lighting and build-in shelves. Also on the lower level are the greenhouse/gardening room, 4th bedroom, remaining full bath, and laundry room. The property has many outdoor spaces that are great for entertaining including two patios. The garage comes equipped with a Tesla 50 Amp charger for electric vehicles and a dedicated panel for a full-house generator. You won’t want to miss your opportunity to own this beautiful one of a kind property. Call to schedule your showing today!
Location
State CT
County New Haven
Zoning R-65
Rooms
Basement Full With Walk-Out, Fully Finished
Interior
Heating Hot Air
Cooling Central Air
Fireplaces Number 3
Exterior
Exterior Feature Balcony, Breezeway, Garden Area, Patio
Garage Attached Garage
Garage Spaces 5.0
Waterfront Description Not Applicable
Roof Type Wood Shingle
Building
Lot Description Secluded, Lightly Wooded
Foundation Concrete, Stone
Sewer Septic
Water Private Well
Schools
Elementary Schools Bethany Community
High Schools Amity Regional
Read Less Info
Want to know what your home might be worth? Contact us for a FREE valuation!

Our team is ready to help you sell your home for the highest possible price ASAP
Bought with Angela Casablanca • BHGRE Gaetano Marra Homes
GET MORE INFORMATION

Broker | REB.0791464

