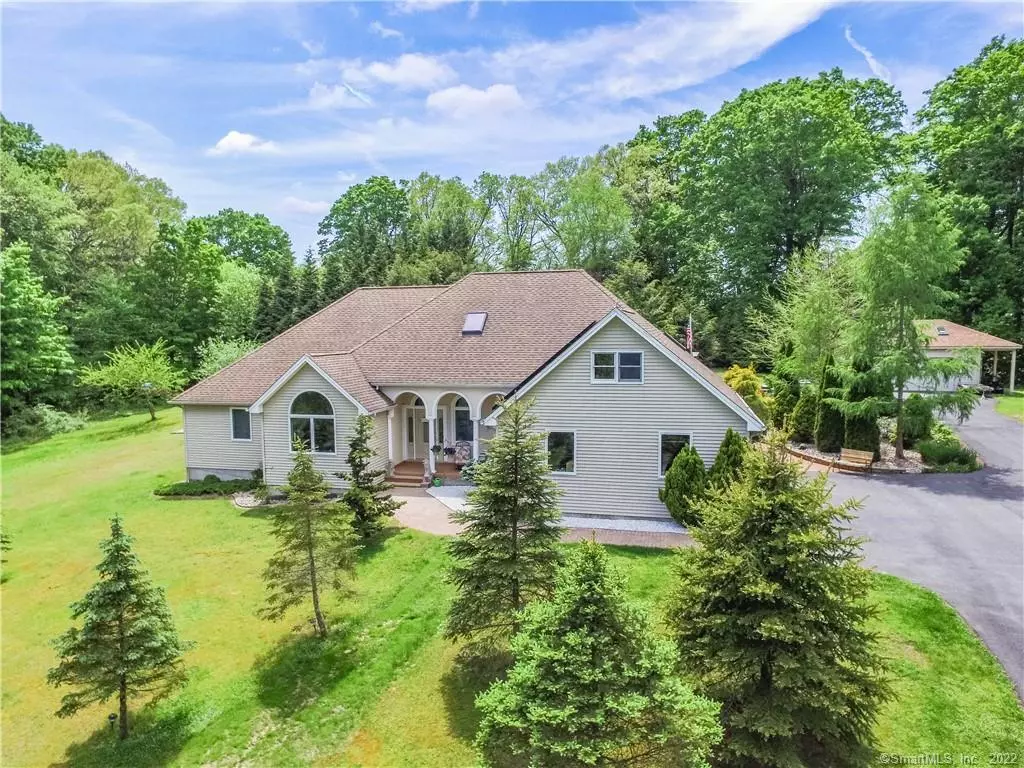$530,000
$534,900
0.9%For more information regarding the value of a property, please contact us for a free consultation.
4 Beds
4 Baths
3,535 SqFt
SOLD DATE : 09/03/2021
Key Details
Sold Price $530,000
Property Type Single Family Home
Listing Status Sold
Purchase Type For Sale
Square Footage 3,535 sqft
Price per Sqft $149
MLS Listing ID 170391813
Sold Date 09/03/21
Style Contemporary,Ranch
Bedrooms 4
Full Baths 3
Half Baths 1
Year Built 2001
Annual Tax Amount $10,588
Lot Size 2.020 Acres
Property Description
Harwinton show stopper presents this Contemporary Ranch. Nestled on a cul-de-sac and secluded on it’s 2 acres this park like setting has you relaxing the moment you arrive and continues with it’s 36x18 in-ground heated pool w/outdoor shower & shed, private oasis setting w/large entertaining deck & fire-pit area! 4 Bedrooms | 3.5 Bathrooms | 3,535sqft | Pool | Soaring cathedral ceilings, open floor plan and Palladian windows sets the tone for high-end living with a fresh crisp setting for your custom décor. Generous granite kitchen w/sliders, large formal dining room gives way to an inviting living room crowned with a wood burning fireplace insert, laundry room & desired first floor master suite w/private bath, jet tub & walk-in closet. Finished upper level adds an additional 1,500 sqft for au pair suite, office or hobby area as it offers the 3rd full bath & 4th bedroom to the home. Property includes surround sound, 2nd 2 car garage, recently repaved driveway, granite foyer, oak floors throughout, solar panels & generator hookup ready. The basement is hooked up for a wet bar and bathroom. Possibilities are endless! Come live in one of the most sought after neighborhoods of Harwinton. Welcome Home!
Location
State CT
County Litchfield
Zoning CRA-2
Rooms
Basement Full, Full With Hatchway, Concrete Floor, Interior Access, Storage
Interior
Interior Features Audio System, Auto Garage Door Opener, Cable - Available, Security System
Heating Hot Air, Solar, Zoned
Cooling Ceiling Fans, Central Air, Zoned
Fireplaces Number 1
Exterior
Exterior Feature Deck, Fruit Trees, Garden Area, Gutters, Lighting, Patio, Shed
Garage Attached Garage, Detached Garage, Paved
Garage Spaces 4.0
Pool Pool House, Indoor Pool, Heated, Safety Fence
Waterfront Description Not Applicable
Roof Type Asphalt Shingle
Building
Lot Description On Cul-De-Sac, Open Lot, Secluded, Level Lot, Lightly Wooded, Fence - Partial
Foundation Concrete
Sewer Septic
Water Private Well
Schools
Elementary Schools Harwinton Consolidated
Middle Schools Per Board Of Ed
High Schools Per Board Of Ed
Read Less Info
Want to know what your home might be worth? Contact us for a FREE valuation!

Our team is ready to help you sell your home for the highest possible price ASAP
Bought with Thomas Tussing • Century 21 AllPoints Realty
GET MORE INFORMATION

Broker | REB.0791464

