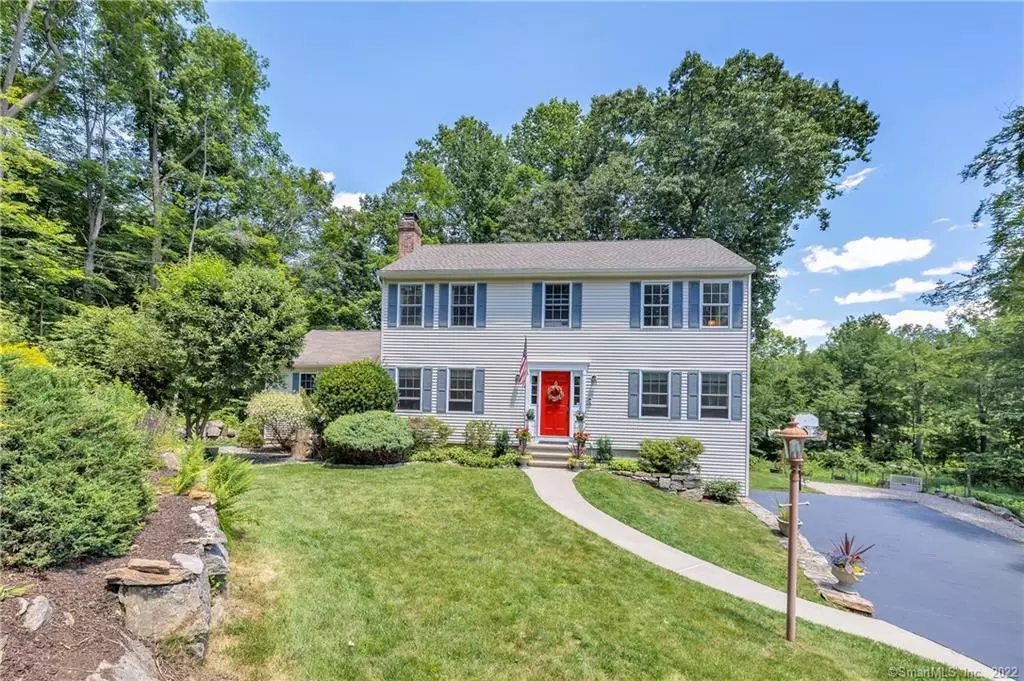$545,000
$545,000
For more information regarding the value of a property, please contact us for a free consultation.
4 Beds
3 Baths
3,452 SqFt
SOLD DATE : 08/26/2021
Key Details
Sold Price $545,000
Property Type Single Family Home
Listing Status Sold
Purchase Type For Sale
Square Footage 3,452 sqft
Price per Sqft $157
MLS Listing ID 170413876
Sold Date 08/26/21
Style Colonial
Bedrooms 4
Full Baths 3
Year Built 1995
Annual Tax Amount $7,033
Lot Size 0.630 Acres
Property Description
Come see this Charming Colonial that will be sure to please you with its traditional charm and surprise you with its unexpected versatility. Located within convenient distance to commuter routes and a pleasant variety of dining and shopping opportunities. This well-cared-for home provides 4 BR & 3 FBaths. The Homeowners have made some thoughtful updates that make this property well-appointed & totally move-in ready! The Main Level has a mostly traditional floor plan ideal for daily gathering & entertaining. The Kitchen is flooded with natural light from sliding glass doors leading out to the rear deck; it is complete with Corian countertops, custom Shaker-style cabinets, an eating area, useful center island, and an invaluable Pantry. Upstairs is a spacious MBR w/private Bath & Walk-in closet plus 3BR & Bath for family members; the Laundry is located here as well. The home's 2-level addition offers unlimited possibilities of living space uses with an impressive, vaulted great rm and striking Brazilian cherry floor. The recreation room has a wall of windows with a walk-out to a patio. Out back you will enjoy a quiet, natural setting along with a well-manicured lawn meticulously maintained. Even if you're not a Gardener, you'll appreciate the plentiful "labor of love" vegetable garden ready for a delicious harvest. SO Much to See!
Location
State CT
County Fairfield
Zoning R-1
Rooms
Basement Full With Walk-Out, Partially Finished, Heated, Interior Access, Garage Access, Liveable Space
Interior
Interior Features Auto Garage Door Opener, Cable - Pre-wired
Heating Baseboard, Hot Air, Hot Water, Wood/Coal Stove
Cooling Ceiling Fans, Central Air, Window Unit, Zoned
Fireplaces Number 1
Exterior
Exterior Feature Deck, French Doors, Garden Area, Gutters, Patio, Shed, Sidewalk, Stone Wall
Garage Attached Garage, Unpaved, Paved
Garage Spaces 2.0
Waterfront Description Not Applicable
Roof Type Asphalt Shingle
Building
Lot Description On Cul-De-Sac, Lightly Wooded, Sloping Lot
Foundation Concrete
Sewer Public Sewer Connected
Water Private Well
Schools
Elementary Schools Long Hill
High Schools Shelton
Read Less Info
Want to know what your home might be worth? Contact us for a FREE valuation!

Our team is ready to help you sell your home for the highest possible price ASAP
Bought with Lisa Valenti • William Raveis Real Estate
GET MORE INFORMATION

Broker | REB.0791464

