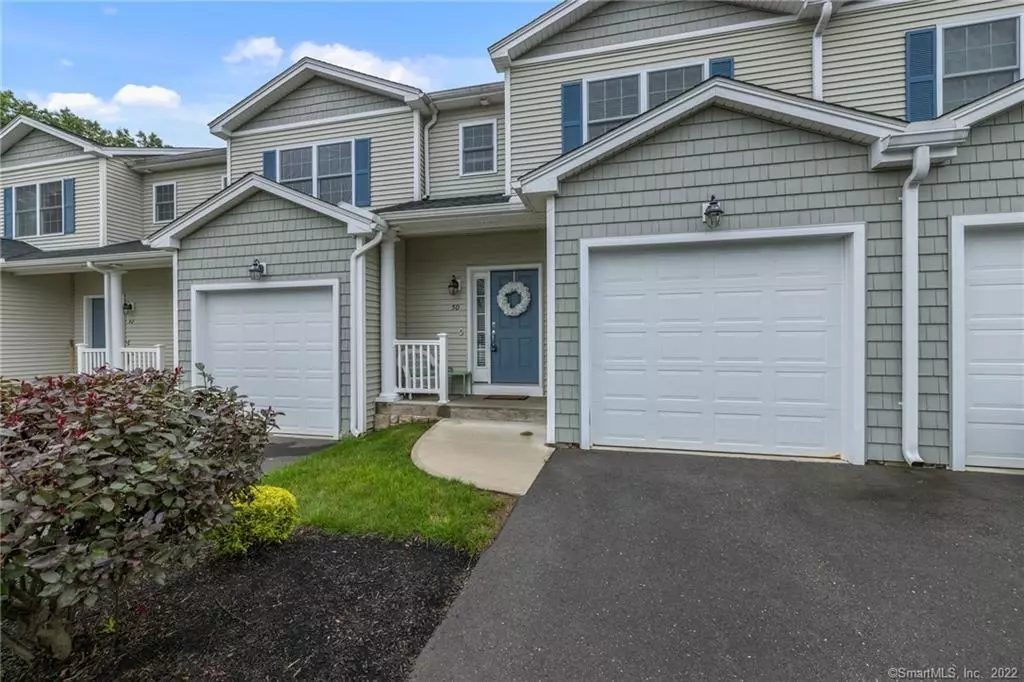$277,000
$275,000
0.7%For more information regarding the value of a property, please contact us for a free consultation.
2 Beds
3 Baths
1,483 SqFt
SOLD DATE : 08/20/2021
Key Details
Sold Price $277,000
Property Type Condo
Sub Type Condominium
Listing Status Sold
Purchase Type For Sale
Square Footage 1,483 sqft
Price per Sqft $186
MLS Listing ID 170419036
Sold Date 08/20/21
Style Townhouse
Bedrooms 2
Full Baths 2
Half Baths 1
HOA Fees $245/mo
Year Built 2014
Annual Tax Amount $5,978
Property Description
Living is easy in this meticulously maintained 2 bed 2.5 bath townhouse! Your new home is in a great neighborhood close to restaurants, shopping and every amenity one could hope for all in a highly desirable community. As you pull in you are greeted by a convenient attached 1-car garage and your own slice of nature. In the mornings, enjoy a relaxing cup of coffee out on the deck! As you walk into the home you are greeted by a foyer which opens up to a very generous open concept layout between the living room, dining room and kitchen. The main level has roomy 9-ft ceilings and there are gleaming hardwood floors throughout! Your new kitchen is nothing short of stunning, boasting gleaming granite countertops, gorgeous cabinets, a large island, and stainless steel appliances. Sliders from the dining room open up to the beautiful composite deck overlooking the woods. The second level has a spacious master bed with 2 generous walk-in closets. Master bath has a double vanity with granite countertops. The second large bedroom has a generous walk-in closet and attached full bath with granite counters as well. Also on the second floor is the laundry with additional spacious closets. Though meticulously maintained and move-in ready, the home still offers room for future improvement – the lower level is just *waiting* to be fully finished & it already has sliders which open up the patio. Schedule a showing today to begin the journey to your new dream home!
Location
State CT
County Hartford
Zoning RR
Rooms
Basement Full, Full With Walk-Out, Walk-out, Storage
Interior
Interior Features Auto Garage Door Opener, Cable - Pre-wired, Open Floor Plan
Heating Baseboard, Hot Air
Cooling Ceiling Fans, Central Air
Exterior
Exterior Feature Deck, Garden Area, Gutters, Lighting, Patio, Porch, Shed, Underground Utilities
Garage Attached Garage, Driveway, Off Street Parking
Garage Spaces 1.0
Waterfront Description Not Applicable
Building
Lot Description Lightly Wooded
Sewer Public Sewer Connected, Public Sewer In Street
Water Public Water Connected, Public Water In Street
Level or Stories 2
Schools
Elementary Schools Per Board Of Ed
High Schools Per Board Of Ed
Read Less Info
Want to know what your home might be worth? Contact us for a FREE valuation!

Our team is ready to help you sell your home for the highest possible price ASAP
Bought with Faten Elmokdad • Coldwell Banker Realty
GET MORE INFORMATION

Broker | REB.0791464

