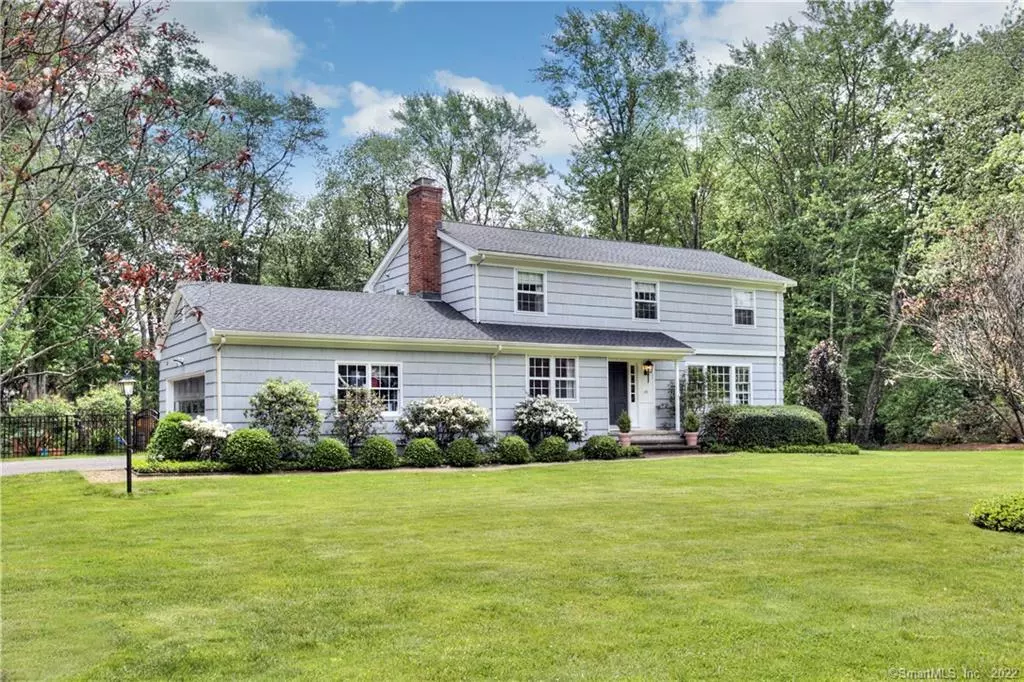$700,000
$699,000
0.1%For more information regarding the value of a property, please contact us for a free consultation.
4 Beds
3 Baths
1,968 SqFt
SOLD DATE : 08/12/2021
Key Details
Sold Price $700,000
Property Type Single Family Home
Listing Status Sold
Purchase Type For Sale
Square Footage 1,968 sqft
Price per Sqft $355
MLS Listing ID 170376271
Sold Date 08/12/21
Style Colonial
Bedrooms 4
Full Baths 2
Half Baths 1
Year Built 1969
Annual Tax Amount $9,831
Lot Size 0.960 Acres
Property Description
Beautifully renovated Colonial nestled on a quiet street in the coveted lower Easton neighborhood. A bright formal living room welcomes you off of the front foyer. The family room located just off the kitchen is the perfect place for game night or relaxing with a movie by the fireplace. The kitchen (2015) features white soft close cabinetry, Quartz countertops, under-cabinet and recessed lighting, stainless steel appliances and a large breakfast bar which flows seamlessly into the dining area. A custom built laundry nook and a renovated half bathroom (2020) complete the main floor. The second floor features a spacious a Master bedroom with a custom remodeled en-suite bathroom (2021), three additional bedrooms and a remodeled guest bathroom (2021). The expansive backyard offers endless possibilities! The removal of over 100 trees has created the perfect backyard for hosting BBQs, birthday parties, chipping a golf ball, and making memories. Plenty of room for a pool! Other notable upgrades: new Timberline 30-year roof (2020) painting of exterior (2020) interior painting (2020) flagstone patio (2020) new garage door & operating system (2019) all new interior doors, recessed lighting, crown molding, refinished & newly installed hardwood flooring. Full list in supplements. This home is perfectly situated nearby the Merritt Parkway and all of the conveniences of Black Rock Turnpike, yet close to the center of town, local farms, award winning schools & all that Easton has to offer!
Location
State CT
County Fairfield
Zoning R1
Rooms
Basement Full, Unfinished
Interior
Interior Features Security System
Heating Baseboard, Hot Water, Zoned
Cooling Window Unit
Fireplaces Number 1
Exterior
Exterior Feature Deck, Lighting, Patio
Garage Attached Garage
Garage Spaces 2.0
Waterfront Description Not Applicable
Roof Type Asphalt Shingle
Building
Lot Description Interior Lot, Fence - Partial, Professionally Landscaped
Foundation Concrete
Sewer Septic
Water Public Water Connected
Schools
Elementary Schools Samuel Staples
Middle Schools Helen Keller
High Schools Joel Barlow
Read Less Info
Want to know what your home might be worth? Contact us for a FREE valuation!

Our team is ready to help you sell your home for the highest possible price ASAP
Bought with Krista Alecia • Compass Connecticut, LLC
GET MORE INFORMATION

Broker | REB.0791464

