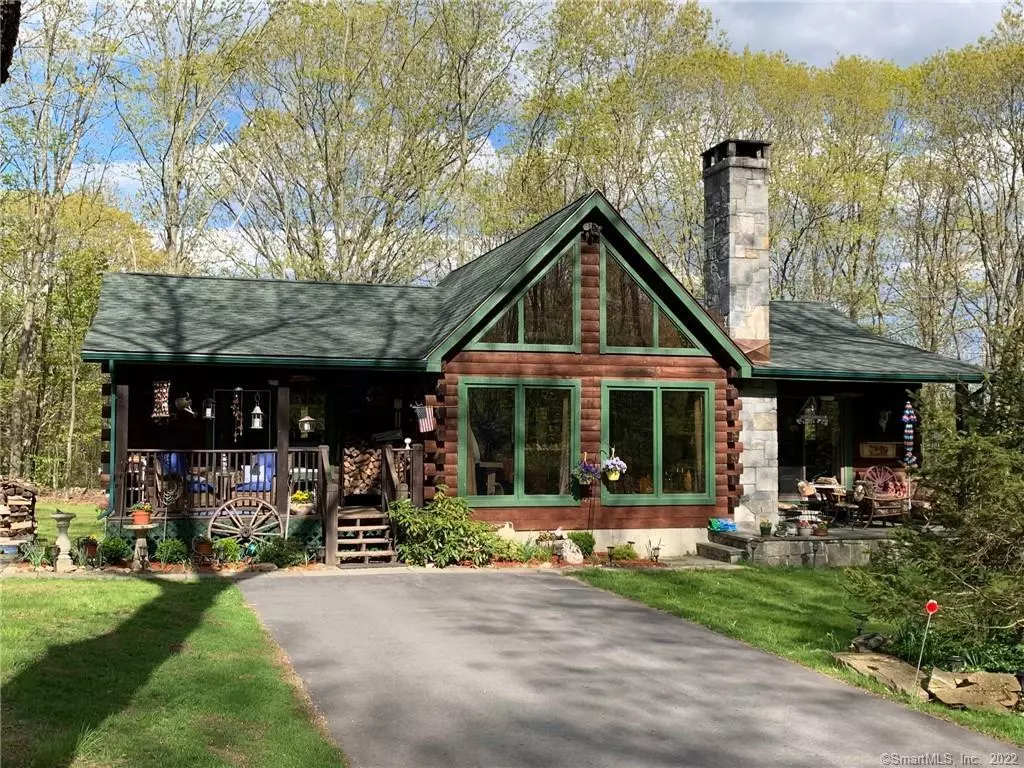$352,000
$369,900
4.8%For more information regarding the value of a property, please contact us for a free consultation.
3 Beds
2 Baths
1,548 SqFt
SOLD DATE : 08/04/2021
Key Details
Sold Price $352,000
Property Type Single Family Home
Listing Status Sold
Purchase Type For Sale
Square Footage 1,548 sqft
Price per Sqft $227
MLS Listing ID 170403326
Sold Date 08/04/21
Style Ranch,Log
Bedrooms 3
Full Baths 2
HOA Fees $15/ann
Year Built 2004
Annual Tax Amount $4,511
Lot Size 1.570 Acres
Property Description
Not quite ready for VT or NH but love the country charm and feel? Enchanting Log home offers one level living. Walk into the two story living room/ dining room combo with full glass front wall, granite fireplace with woodstove insert, wood flooring and knotty pine walls, & vaulted ceiling - this room makes a statement! Tile floored eat in kitchen w brand new Anderson slider to large, level & private back yard. Master suite (currently used as family room) has wood flooring, wood paneled walls, vaulted ceiling, full bath, walk in closet plus sliders to one of two covered porch's. Porch has a stone floor and granite outdoor cooking fireplace. Sit back and use for ambiance and/or fantastic meal prep. Two additional main floor bedroom's each w ceiling fans, wood paneled walls and wood flooring share a full bath. Spiral stair case to small vaulted loft space. Lower level has a semi finished music/media room. Welcoming entry covered porch accommodates comfy chairs to enjoy nature from or greet guests (both porches have ceiling fans for a cool summer breeze). Many upgrades over the past 8 years including central AC, brand new roof & gutters, paved drive, numerous trees removed to open up yard and allow the sunlight in. UV tinted windows in the great room. New shed. Full list attached.
Location
State CT
County Litchfield
Zoning R-1
Rooms
Basement Full, Partially Finished
Interior
Interior Features Cable - Available, Open Floor Plan
Heating Baseboard
Cooling Ceiling Fans, Central Air
Fireplaces Number 2
Exterior
Exterior Feature Porch, Shed
Garage Carport, Paved
Waterfront Description Not Applicable
Roof Type Asphalt Shingle
Building
Lot Description Open Lot, Cleared, Level Lot
Foundation Concrete
Sewer Septic
Water Private Well
Schools
Elementary Schools Bethlehem
Middle Schools Woodbury
High Schools Nonnewaug
Read Less Info
Want to know what your home might be worth? Contact us for a FREE valuation!

Our team is ready to help you sell your home for the highest possible price ASAP
Bought with Stephanie Starr • Berkshire Hathaway NE Prop.
GET MORE INFORMATION

Broker | REB.0791464

