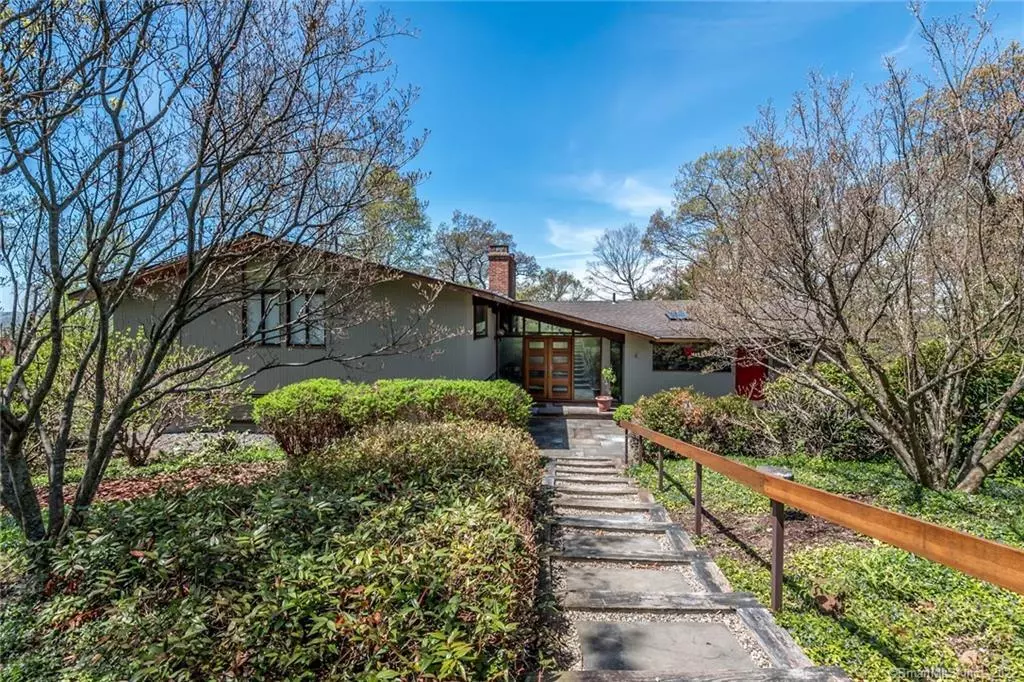$750,000
$724,900
3.5%For more information regarding the value of a property, please contact us for a free consultation.
4 Beds
4 Baths
4,218 SqFt
SOLD DATE : 07/28/2021
Key Details
Sold Price $750,000
Property Type Single Family Home
Listing Status Sold
Purchase Type For Sale
Square Footage 4,218 sqft
Price per Sqft $177
MLS Listing ID 170401314
Sold Date 07/28/21
Style Contemporary,Modern
Bedrooms 4
Full Baths 3
Half Baths 1
Year Built 1970
Annual Tax Amount $8,050
Lot Size 1.320 Acres
Property Description
Brilliantly Designed Mid Century Modern with Sunset Views~Perched on the hills above Farmington Village, a picturesque historic town known for fine estates, arts and culture, golf, polo, parks, nature preserves, Farmington River, farmers markets, fine dining, coffee houses and private school. The light-filled remodeled open floor plan spans 4 levels affording 4,218sf of living space. Luxury European touches showcase exquisite finishes while cedar cathedral ceilings create a warm and inviting ambiance. Dining Area opens to the Gourmet Kitchen with garden and sunset views and features quartzite island with black walnut extension and abundant lucite white cabinets. Chef's delight with Wolf 6 burner gas range and steam oven. The custom glass panel and stainless steel railing stairwell leads to the Family Room and Master Suite. The Family Room's warm elements of cedar cathedral ceiling, linear gas fireplace and deck with views of lush gardens and tranquil sunsets invite you to entertain in style. Sumptuous remodeled Master Suite presents walk-in closet, 3 sided gas fireplace, Carrera marble spa bath with radiant heat floor, free standing tub, curb-less shower with linear drain and floating vanities. Office, Den, 2 bedrooms and full bath trimmed in marble on the mid level. Ensuite Bedroom on lower level great for guests. Laundry Room with view of gardens is neatly tucked on the main level with custom cabinets. Ideal location close to UCONN Health,Jackson Labs, West Hartford Center
Location
State CT
County Hartford
Zoning R40
Rooms
Basement Full, Partially Finished, Liveable Space
Interior
Interior Features Auto Garage Door Opener, Cable - Pre-wired, Open Floor Plan, Security System
Heating Baseboard, Hot Air, Radiant
Cooling Central Air, Split System
Fireplaces Number 1
Exterior
Exterior Feature Deck, Shed, Underground Utilities
Garage Attached Garage, Under House Garage
Garage Spaces 2.0
Waterfront Description Not Applicable
Roof Type Asphalt Shingle
Building
Lot Description City Views, Fence - Full, Professionally Landscaped
Foundation Concrete
Sewer Septic
Water Private Well
Schools
Elementary Schools Noah Wallace
Middle Schools Robbins
High Schools Farmington
Read Less Info
Want to know what your home might be worth? Contact us for a FREE valuation!

Our team is ready to help you sell your home for the highest possible price ASAP
Bought with Ann Marie Corneau • William Raveis Real Estate
GET MORE INFORMATION

Broker | REB.0791464

