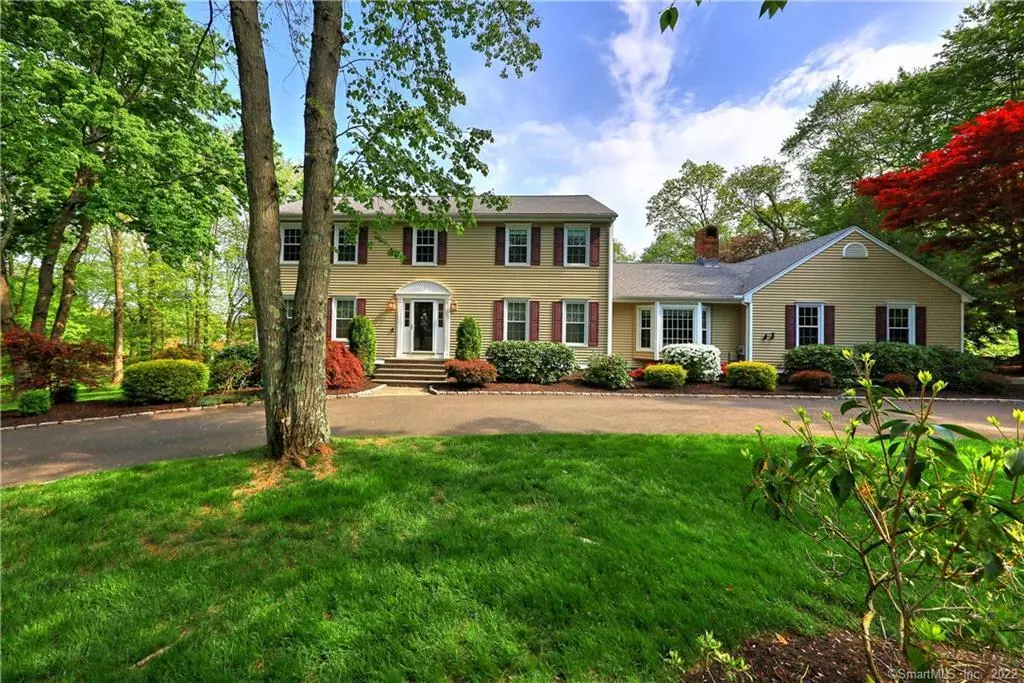$672,000
$689,900
2.6%For more information regarding the value of a property, please contact us for a free consultation.
5 Beds
4 Baths
4,028 SqFt
SOLD DATE : 07/23/2021
Key Details
Sold Price $672,000
Property Type Single Family Home
Listing Status Sold
Purchase Type For Sale
Square Footage 4,028 sqft
Price per Sqft $166
Subdivision Wedgewood Estates
MLS Listing ID 170395651
Sold Date 07/23/21
Style Colonial
Bedrooms 5
Full Baths 4
Year Built 1984
Annual Tax Amount $12,209
Lot Size 1.000 Acres
Property Description
First time on the market by the original owners who have consistently upgraded and updated this 12 Room Colonial. This elegant 5 Bedroom, 4 Bath center hall Colonial is located in highly desirable Wedgewood Estates on a private cul-de-sac.The home is situated on a most gorgeous, level professionally landscaped property and features an impressive new circular, Belgium Block lined driveway and surrounding stone walls. The spacious main level features a generous formal Dining room, Living room, Great room as well as a completely new Designer Eat-in Kitchen with a bonus room off the kitchen, ideal for an office or playroom. The centerpiece Kitchen features Custom Cabinets,granite counter tops,double ovens,tiled backsplash and new Stainless Steel appliances. Off the kitchen,you will find an updated full bathroom and oversized Great Room which includes a floor to ceiling brick fireplace. a vaulted ceiling and is highlighted by an oversized Bay Window while the rear view looks out onto a large, maintenance-free deck leading to a stunning circular stone walled patio in a private park-like backyard setting.The upper level includes 4 large Bedrooms and features an updated master suite with 2 New full bathrooms with double sinks, granite counters and stone shower/bath. The upper level included a newer laundry area w washer/dryer for convenience. If that isn't enough,in the 1250 SQ, FT, fully finished Lower Level you will find an Exercise room,Game room,Family room,Bedroom & FULL Bath
Location
State CT
County Fairfield
Zoning RF1
Rooms
Basement Full, Fully Finished, Heated, Interior Access, Liveable Space
Interior
Interior Features Auto Garage Door Opener, Cable - Pre-wired
Heating Baseboard, Hot Water, Zoned
Cooling Central Air, Ductless
Fireplaces Number 1
Exterior
Exterior Feature Deck, Gutters, Patio, Sidewalk, Stone Wall
Garage Attached Garage
Garage Spaces 2.0
Waterfront Description Not Applicable
Roof Type Fiberglass Shingle
Building
Lot Description On Cul-De-Sac, In Subdivision, Level Lot, Fence - Stone, Professionally Landscaped
Foundation Concrete
Sewer Septic
Water Public Water Connected
Schools
Elementary Schools Fawn Hollow
Middle Schools Jockey Hollow
High Schools Masuk
Read Less Info
Want to know what your home might be worth? Contact us for a FREE valuation!

Our team is ready to help you sell your home for the highest possible price ASAP
Bought with George I. Esquilin • Coldwell Banker Realty
GET MORE INFORMATION

Broker | REB.0791464

