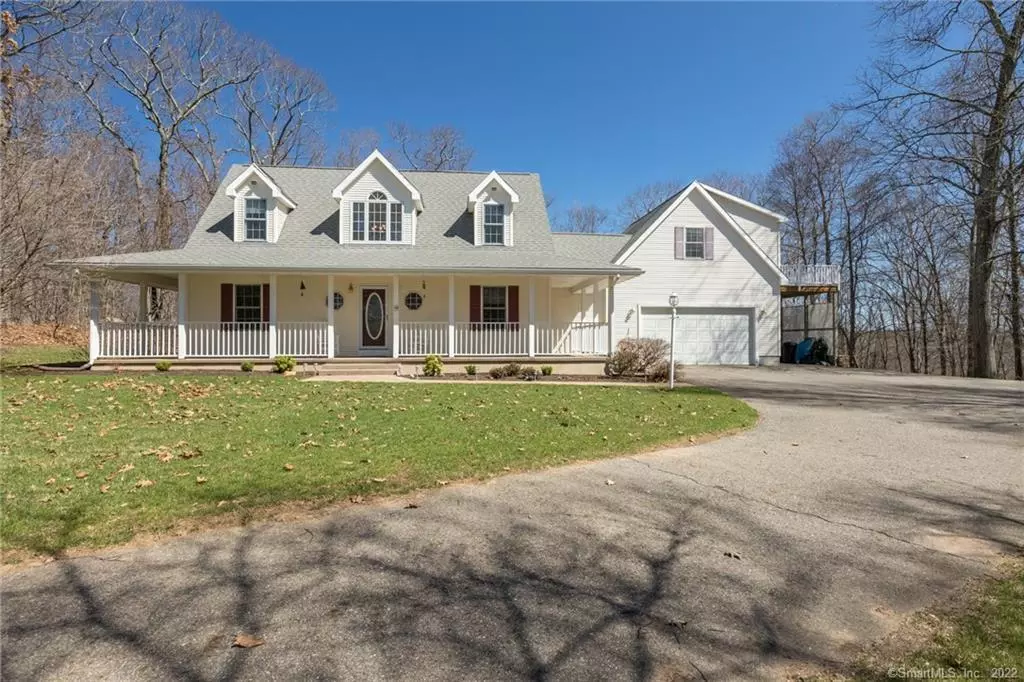$431,000
$399,000
8.0%For more information regarding the value of a property, please contact us for a free consultation.
4 Beds
4 Baths
3,770 SqFt
SOLD DATE : 07/09/2021
Key Details
Sold Price $431,000
Property Type Single Family Home
Listing Status Sold
Purchase Type For Sale
Square Footage 3,770 sqft
Price per Sqft $114
MLS Listing ID 170377406
Sold Date 07/09/21
Style Cape Cod
Bedrooms 4
Full Baths 3
Half Baths 1
Year Built 1999
Annual Tax Amount $9,689
Lot Size 4.700 Acres
Property Description
Looking for privacy? Look no further! This (3) Bedroom Cape Cod home w/ full in-law apartment is set back from the road and is nestled on a private 4.7 acre lot. Let your inner chef fall in love with the kitchen, completed with custom maple cabinets, granite countertops, gas stove and Breakfast Bar. The dining area is located off the kitchen making entertaining and clean up easy. The living room is very inviting & fills with natural sunlight from the soaring ceilings and large windows. A wall of windows divides the living room & enormous (3) season sunroom that leads you outdoors onto the rear deck w/above ground pool. The sunroom has electric heat, perfect for taking the chill out on fall or winter days. The Master Bedroom w/full bath is located on the main level, perfect for one floor living. Two additional bedrooms are located on the upper level with full bath. Access to the in-law suite is located off the garage and laundry area, offering privacy from the main living area. Enjoy your own private balcony off the in-law apartment with access to the backyard. The lower level is fully finished and offers a great space for movie night, office space, gym or large gatherings. Professionally landscaped lot complete with a huge garden that is located off the pool area. Electric dog fence around the main perimeter of property This home is a MUST see!
Location
State CT
County Tolland
Zoning R-40
Rooms
Basement Full With Walk-Out, Fully Finished, Heated, Liveable Space, Storage
Interior
Interior Features Auto Garage Door Opener
Heating Hot Water
Cooling Window Unit
Fireplaces Number 1
Exterior
Exterior Feature Deck, Patio, Porch-Wrap Around, Shed
Garage Attached Garage
Garage Spaces 2.0
Pool Above Ground Pool
Waterfront Description Not Applicable
Roof Type Asphalt Shingle
Building
Lot Description Rear Lot, Level Lot, Lightly Wooded, Treed
Foundation Concrete
Sewer Septic
Water Private Well
Schools
Elementary Schools Per Board Of Ed
High Schools Per Board Of Ed
Read Less Info
Want to know what your home might be worth? Contact us for a FREE valuation!

Our team is ready to help you sell your home for the highest possible price ASAP
Bought with Jennifer J. Alix • Berkshire Hathaway NE Prop.
GET MORE INFORMATION

Broker | REB.0791464

