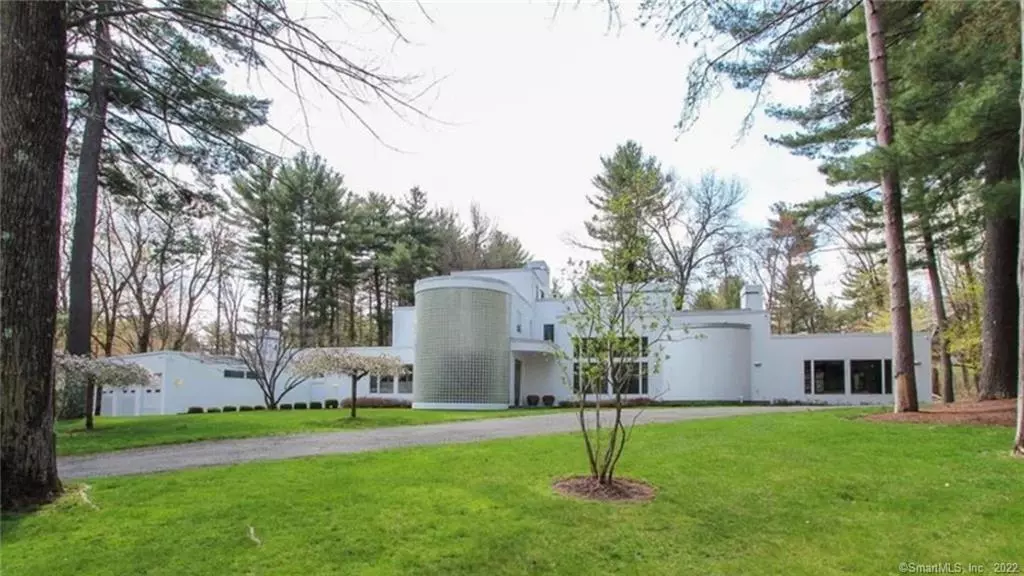$760,000
$799,000
4.9%For more information regarding the value of a property, please contact us for a free consultation.
5 Beds
5 Baths
6,324 SqFt
SOLD DATE : 07/07/2021
Key Details
Sold Price $760,000
Property Type Single Family Home
Listing Status Sold
Purchase Type For Sale
Square Footage 6,324 sqft
Price per Sqft $120
Subdivision Sunset Farm
MLS Listing ID 170330055
Sold Date 07/07/21
Style Contemporary
Bedrooms 5
Full Baths 3
Half Baths 2
HOA Fees $175/ann
Year Built 1988
Annual Tax Amount $23,370
Lot Size 1.500 Acres
Property Description
NEW PRICE!!! Iconic signature West Hartford landmark in Sunset Farms! The seller, a design executive, purchased this home with as as-is condition in 2017 and masterfully renovated with over $ 120,000. Contemporary Bauhaus reflects 1988 makeover/addition to original 1938 property, now fully converted to a smart-home with nest thermostats and ADT Pulse. Glass-block turret, stainless and steel railings all lend an air of industrial modernism to this 6300 square foot dream home! 35’ Great Room offers an oversized fireplace and gaming space off cavernous living/dining space perfect for hosting small or large events. First floor Master Suite with sitting area, generous closet, and stylishly renovated bath with jet-black tile, steam shower, and hammered stainless steel sink opens to an expansive bluestone patio and gas-firepit. 3 to 4 bedrooms and 2 tiled bathrooms complete the second floor. The 3rd floor studio opens to a roof-top deck and fireplace. Natural wine cellar in the unfinished lower level. Sunset Farm community has its own swimming hole, tennis courts, and year-round community events included in the annual association fee. Welcome Home!
Location
State CT
County Hartford
Zoning R-40
Rooms
Basement Partial, Unfinished, Concrete Floor
Interior
Interior Features Auto Garage Door Opener, Cable - Pre-wired, Open Floor Plan, Security System
Heating Hydro Air, Zoned
Cooling Central Air
Fireplaces Number 5
Exterior
Exterior Feature French Doors, Patio, Underground Sprinkler, Underground Utilities
Garage Attached Garage
Garage Spaces 3.0
Waterfront Description Association Required,View
Roof Type Flat
Building
Lot Description Water View, Lightly Wooded
Foundation Concrete
Sewer Septic
Water Public Water Connected
Schools
Elementary Schools Wolcott
High Schools Conard
Read Less Info
Want to know what your home might be worth? Contact us for a FREE valuation!

Our team is ready to help you sell your home for the highest possible price ASAP
Bought with Benjamin Hale • Hale Real Estate, LLC
GET MORE INFORMATION

Broker | REB.0791464

