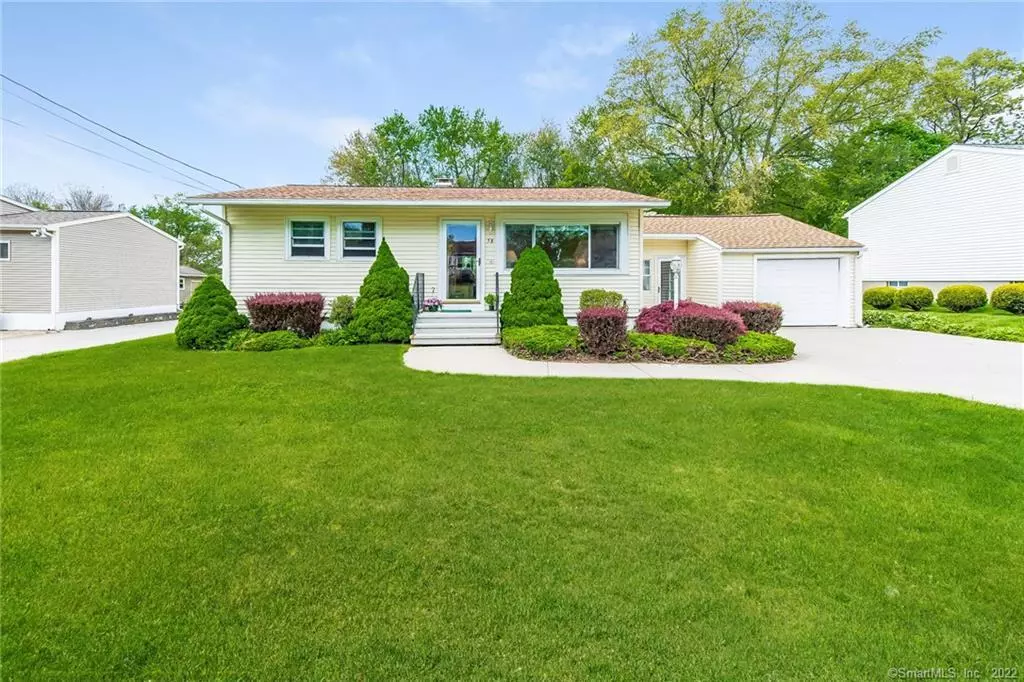$260,000
$259,900
For more information regarding the value of a property, please contact us for a free consultation.
4 Beds
2 Baths
1,319 SqFt
SOLD DATE : 06/22/2021
Key Details
Sold Price $260,000
Property Type Single Family Home
Listing Status Sold
Purchase Type For Sale
Square Footage 1,319 sqft
Price per Sqft $197
MLS Listing ID 170400264
Sold Date 06/22/21
Style Ranch
Bedrooms 4
Full Baths 1
Half Baths 1
Year Built 1957
Annual Tax Amount $5,082
Lot Size 9,147 Sqft
Property Description
Immaculate, Clean, Organized are things that can be said about this Home. Pulling Up, You will notice the Lovely Exterior and Level Front Yard. Walking to the Front Door you are greeted with Newer Stairs. Once inside, notice the Picture Window bringing in Natural Light into the Living Room which features Hardwood Floors and plenty of space for furniture. Walking into the Updated Kitchen, you will notice the large window overlooking Wooded Views, the kitchen features Built In Seating for 4 with Storage and a Pantry Closet. Off the Kitchen is the Breezeway, which is Heated and Air Conditioned. The current Home Owner utilizes this space as a Formal Dining Room and it's used year round. There are 2 Bedrooms with Hardwood Floors and Updated Bathroom on the Main Level of this Home. In Addition there are additional Finished Rooms in the Lower Level that have been used as Bedrooms. WOW... The Outside Entertaining Space is a Game Changer. The yard is Fenced In with Breathtaking Views backing up to the Woods, the Level Yard features a Cement Patio, Screened Gazebo for Summer Dinners and Entertaining. If you are looking for your First Home, Downsize or Condo Alternative without all the Rules or Association Fees, this home is for you. Easy to Maintain Home with a Generator, this is a Big Plus. No worries about spoiled food if power is ever lost. This home Speaks for Itself, let it Speak for You, A Home You would to Be Proud Own. Minutes to Parkway, 95, 91 and Route 8
Location
State CT
County New Haven
Zoning R-4
Rooms
Basement Full, Partially Finished, Heated, Cooled, Interior Access, Liveable Space
Interior
Interior Features Auto Garage Door Opener, Cable - Available, Cable - Pre-wired
Heating Hot Air
Cooling Ceiling Fans, Central Air
Exterior
Exterior Feature Breezeway, Garden Area, Gazebo, Lighting, Sidewalk
Garage Attached Garage
Garage Spaces 1.0
Waterfront Description Not Applicable
Roof Type Asphalt Shingle
Building
Lot Description Fence - Partial, Professionally Landscaped
Foundation Concrete
Sewer Public Sewer Connected
Water Public Water Connected
Schools
Elementary Schools Per Board Of Ed
High Schools Derby
Read Less Info
Want to know what your home might be worth? Contact us for a FREE valuation!

Our team is ready to help you sell your home for the highest possible price ASAP
Bought with Lauren Alfano • RE/MAX Right Choice
GET MORE INFORMATION

Broker | REB.0791464

