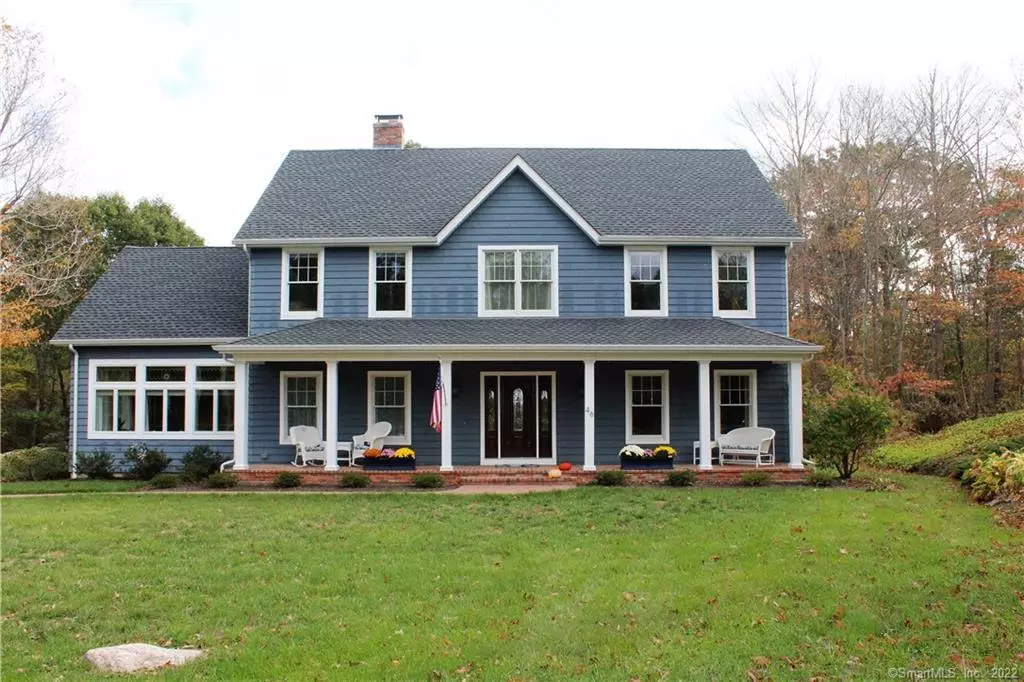$875,000
$875,000
For more information regarding the value of a property, please contact us for a free consultation.
5 Beds
5 Baths
4,436 SqFt
SOLD DATE : 06/23/2021
Key Details
Sold Price $875,000
Property Type Single Family Home
Listing Status Sold
Purchase Type For Sale
Square Footage 4,436 sqft
Price per Sqft $197
MLS Listing ID 170345863
Sold Date 06/23/21
Style Colonial
Bedrooms 5
Full Baths 3
Half Baths 2
Year Built 2008
Annual Tax Amount $11,891
Lot Size 3.090 Acres
Property Description
Custom Built in 2009 this meticulously maintained home is a must see! Located on Scenic Wolf Neck Rd. in Stonington, CT the 3.09 AC lot is beautifully landscaped, with a picturesque New England stone wall & plantings abound. Additionally the rear yard is fenced in with 3 gates, great for children and pets. The home features 5 Bedrooms, 3 Full and 2 half bathrooms. There are front and back staircases to the second floor as well as 2 separate staircases to access the basement. 2 Bedrooms have en-suite bathrooms, plus there is additional finished space accessed from the rear staircase to the bonus room and playroom that can be an in-law or au pair apartment complete with a 1/2 bath and plumbed for a full bath. The house has tinted Anderson windows, Anderson Art- Glass kitchen windows, and removable English Stained glass decorative panels in the side foyer & powder room. There are full screens for each window and the storm door has a pull-down screen. The rear porch has a Bug screen for Summer use. The upgrades in this fabulous home are numerous- from extra insulation, hardwood floors, wood burning fireplace, 6 panel wood doors, lighted closets, crown molding, and heated floors in the kitchen and Master bath inside, to footing drains and downspouts that lead to an underground drainage system, 50 yr shingles on the roof, 36 solar panels, and movement enabled back yard spotlights to name a few. Call today to schedule a showing, this picture perfect property won't last long!
Location
State CT
County New London
Zoning RR-80
Rooms
Basement Full, Partially Finished, Concrete Floor, Interior Access, Garage Access, Storage
Interior
Interior Features Auto Garage Door Opener, Cable - Pre-wired, Central Vacuum, Security System
Heating Hot Air, Radiant, Wall Unit, Other
Cooling Ceiling Fans, Central Air, Whole House Fan, Zoned
Fireplaces Number 1
Exterior
Exterior Feature Covered Deck, French Doors, Gutters, Lighting, Patio, Porch-Screened, Sidewalk, Stone Wall, Underground Utilities
Garage Attached Garage, Paved, Off Street Parking
Garage Spaces 2.0
Waterfront Description Pond
Roof Type Asphalt Shingle
Building
Lot Description Some Wetlands, Level Lot, Fence - Chain Link, Fence - Stone
Foundation Concrete
Sewer Septic
Water Private Well
Schools
Elementary Schools Deans Mill
High Schools Stonington
Read Less Info
Want to know what your home might be worth? Contact us for a FREE valuation!

Our team is ready to help you sell your home for the highest possible price ASAP
Bought with Tracey Lizza • Coldwell Banker Realty
GET MORE INFORMATION

Broker | REB.0791464

