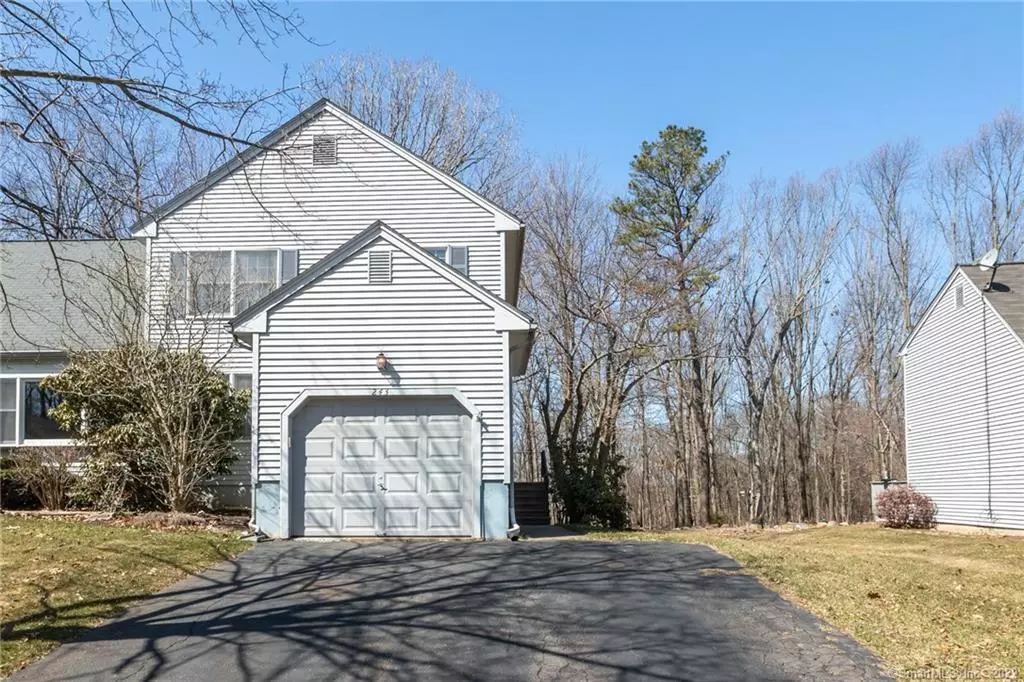$215,000
$226,900
5.2%For more information regarding the value of a property, please contact us for a free consultation.
3 Beds
3 Baths
2,088 SqFt
SOLD DATE : 05/17/2021
Key Details
Sold Price $215,000
Property Type Condo
Sub Type Condominium
Listing Status Sold
Purchase Type For Sale
Square Footage 2,088 sqft
Price per Sqft $102
MLS Listing ID 170382432
Sold Date 05/17/21
Style Townhouse
Bedrooms 3
Full Baths 2
Half Baths 1
HOA Fees $98/mo
Year Built 1986
Annual Tax Amount $5,531
Property Description
Welcome home to this beautifully updated and well maintained end unit in popular Lydall Woods Colonial Village, located on a quiet stretch near the cul-de-sac and backing up to peaceful conservation land. This charming home has an updated kitchen with granite countertops, a breakfast bar, stainless steel appliances, and a spacious dining area. Updated half bath off the main level. The full length living room is spacious with beautiful hardwood floors only two years old, and appointed by a gorgeous centerpiece fireplace with heatilators ensuring great efficiency in the winter. The main heating fuel source is gas. Enjoy access to a large two-tiered deck, great for outdoor dining and entertaining, and connecting you to the serene backyard. This unit features three sizable bedrooms. The master suite features ample closet space with built-in shelving, and has its own en-suite bathroom with marble tiled shower, built in recessed niche and glass door. The two other bedrooms are of great size and match the living room’s hardwood flooring. There is no shortage of closet space in either room. This lovely and well maintained unit also features a beautifully remodeled full bath with tile floor, granite counters, three tiered recessed niche, an extra deep soaking tub, and two built-in medicine cabinets. The lower walk-out level has an additional ~600sq' that is nice and bright with tiled floor and great ceiling height.
Location
State CT
County Hartford
Zoning PRD
Rooms
Basement Partially Finished, Heated, Walk-out
Interior
Heating Baseboard
Cooling Window Unit, Zoned
Fireplaces Number 1
Exterior
Exterior Feature Deck, Gutters, Underground Utilities
Garage Attached Garage
Garage Spaces 1.0
Waterfront Description Not Applicable
Building
Lot Description Treed
Sewer Public Sewer Connected
Water Public Water Connected
Level or Stories 2
Schools
Elementary Schools Per Board Of Ed
High Schools Per Board Of Ed
Read Less Info
Want to know what your home might be worth? Contact us for a FREE valuation!

Our team is ready to help you sell your home for the highest possible price ASAP
Bought with Rawnak Afrose • Century 21 AllPoints Realty
GET MORE INFORMATION

Broker | REB.0791464

